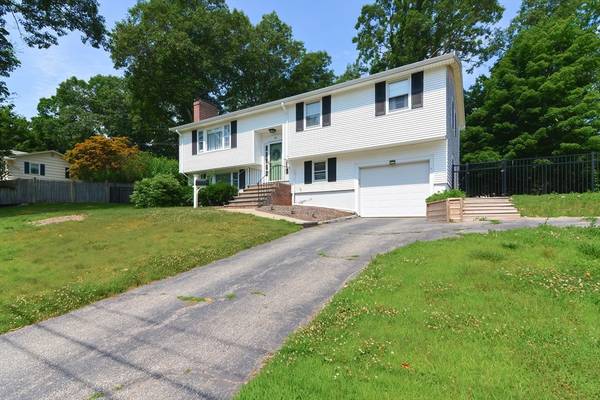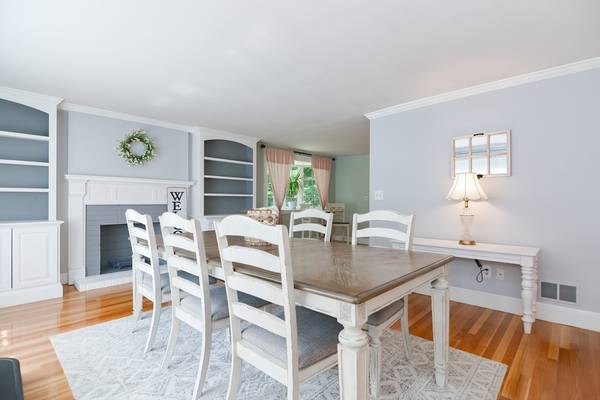For more information regarding the value of a property, please contact us for a free consultation.
Key Details
Sold Price $885,000
Property Type Single Family Home
Sub Type Single Family Residence
Listing Status Sold
Purchase Type For Sale
Square Footage 2,427 sqft
Price per Sqft $364
Subdivision Westover
MLS Listing ID 73258425
Sold Date 08/23/24
Style Raised Ranch,Split Entry
Bedrooms 3
Full Baths 2
HOA Y/N false
Year Built 1962
Annual Tax Amount $7,682
Tax Year 2024
Lot Size 0.340 Acres
Acres 0.34
Property Description
Located in the highly sought after Westover area of Norwood.This 10 room 3/4 bedroom 2 full bath will have you feeling right at home.Ideal for entertaining and for your own quiet enjoyment.Beautiful hardwoods flow throughout the main level of the home (except the bath).The living room features a large picture window, fireplace and custom built-ins.The dining area and kitchen with an island and a generous amount of cabinet space opens into the great Great room offering recessed lighting and 3 walls of windows that overlook the grounds.Follow out to the patio and inground pool for your vacation at home oasis. The main level also offers 3 spacious bedrooms and updated full bath.The lower level offers an additional room used as a bedroom plus an office,a full bath and another spacious family room with sliders out to the backyard. Don't miss all the home has to offer! FHA by gas, Central air,new pool filter,newer cover, fenced yard and more! Welcome Home.
Location
State MA
County Norfolk
Zoning SingleRes2
Direction GPS
Rooms
Family Room Flooring - Laminate, Recessed Lighting, Slider
Basement Partially Finished, Walk-Out Access, Interior Entry, Garage Access, Sump Pump
Primary Bedroom Level First
Dining Room Window(s) - Bay/Bow/Box
Kitchen Flooring - Hardwood, Countertops - Stone/Granite/Solid, Kitchen Island, Cabinets - Upgraded, Open Floorplan, Recessed Lighting, Stainless Steel Appliances, Lighting - Pendant, Lighting - Overhead
Interior
Interior Features Ceiling Fan(s), Recessed Lighting, Slider, Home Office, Great Room
Heating Forced Air, Natural Gas
Cooling Central Air, Dual
Flooring Laminate, Flooring - Hardwood
Fireplaces Number 1
Fireplaces Type Living Room
Appliance Gas Water Heater, Water Heater, Oven, Dishwasher, Disposal, Microwave, Range, Refrigerator
Laundry In Basement, Gas Dryer Hookup, Washer Hookup
Exterior
Exterior Feature Porch, Patio, Pool - Inground, Rain Gutters, Storage, Fenced Yard
Garage Spaces 1.0
Fence Fenced
Pool In Ground
Community Features Shopping, Park, Conservation Area, House of Worship, Public School, Sidewalks
Utilities Available for Gas Dryer, Washer Hookup
Waterfront false
Roof Type Shingle
Parking Type Under, Garage Door Opener, Paved Drive, Off Street, Paved
Total Parking Spaces 3
Garage Yes
Private Pool true
Building
Foundation Concrete Perimeter
Sewer Public Sewer
Water Public
Schools
Elementary Schools Cleveland
Middle Schools Phillip Coakley
High Schools Norwood High
Others
Senior Community false
Acceptable Financing Other (See Remarks)
Listing Terms Other (See Remarks)
Read Less Info
Want to know what your home might be worth? Contact us for a FREE valuation!

Our team is ready to help you sell your home for the highest possible price ASAP
Bought with Jeff Klurfeld • Today Real Estate, Inc.
Get More Information

Adam Gustafson
Broker Manager | License ID: 9565668
Broker Manager License ID: 9565668



