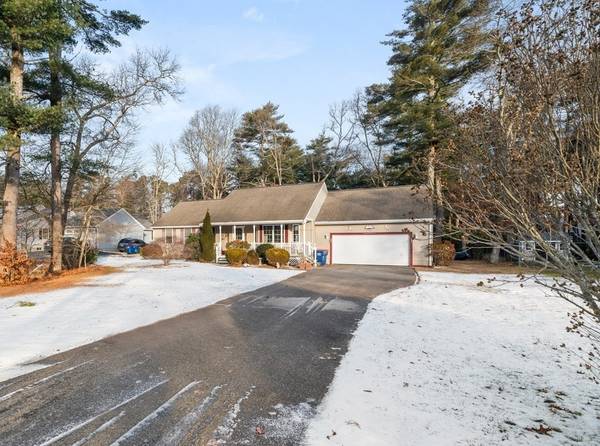For more information regarding the value of a property, please contact us for a free consultation.
Key Details
Sold Price $595,000
Property Type Single Family Home
Sub Type Single Family Residence
Listing Status Sold
Purchase Type For Sale
Square Footage 1,518 sqft
Price per Sqft $391
MLS Listing ID 73194883
Sold Date 03/15/24
Style Ranch
Bedrooms 3
Full Baths 2
HOA Y/N false
Year Built 2001
Annual Tax Amount $5,217
Tax Year 2023
Lot Size 0.440 Acres
Acres 0.44
Property Description
OPEN HOUSE SAT. 1/27 SUN. 1/28 11:00-1:00 Are you Looking for spacious one level living? Look no further!! Are you looking to be within 1/2 mile from the beach? Look no further!! This lovely ranch has 3 bd. 2 bath, open spacious floor plan! The large kitchen has eat-in area, peninsula for more seating, newer stainless appliances, tons of storage and lots of natural light! The inviting living room area has a cozy gas fireplace and is open to the dining room area with beautiful hardwood flooring! The spacious master bed has full bath, walk-in closet, there are two more generous size bedrooms. Home has central A/C and first floor laundry. Nice front porch, a screened in back porch, outdoor shower and a large level private yard. This special property has had one owner and is tucked away in a small quiet cul-de-sac close to beautiful Swifts' Beach and close proximity to restaurants, shopping and easy highway access. Don't miss out on this great opportunity!!!
Location
State MA
County Plymouth
Zoning R30
Direction Rt. 6 to Swifts beach Rd. to Shady Ln., (no sign about 1 mi on right) to Mya's Ct on right.
Rooms
Basement Full, Interior Entry, Bulkhead, Sump Pump, Concrete
Primary Bedroom Level First
Kitchen Flooring - Stone/Ceramic Tile, Dining Area, Recessed Lighting, Stainless Steel Appliances, Peninsula
Interior
Heating Forced Air, Natural Gas
Cooling Central Air
Flooring Tile, Laminate, Hardwood
Fireplaces Number 1
Fireplaces Type Living Room
Appliance Range, Dishwasher, Washer, Dryer
Laundry Gas Dryer Hookup, Washer Hookup
Exterior
Exterior Feature Porch - Screened, Deck
Garage Spaces 2.0
Community Features Public Transportation, Shopping, Medical Facility, Highway Access
Utilities Available for Electric Range, for Gas Dryer, Washer Hookup, Generator Connection
Waterfront false
Waterfront Description Beach Front,Ocean,3/10 to 1/2 Mile To Beach,Beach Ownership(Public)
Roof Type Shingle
Parking Type Attached, Garage Door Opener, Workshop in Garage, Garage Faces Side, Paved Drive, Off Street, Paved
Total Parking Spaces 6
Garage Yes
Building
Lot Description Cul-De-Sac, Level
Foundation Concrete Perimeter
Sewer Public Sewer
Water Public
Others
Senior Community false
Acceptable Financing Contract
Listing Terms Contract
Read Less Info
Want to know what your home might be worth? Contact us for a FREE valuation!

Our team is ready to help you sell your home for the highest possible price ASAP
Bought with Linda Levesque • Today Real Estate, Inc.
Get More Information

Adam Gustafson
Broker Manager | License ID: 9565668
Broker Manager License ID: 9565668



