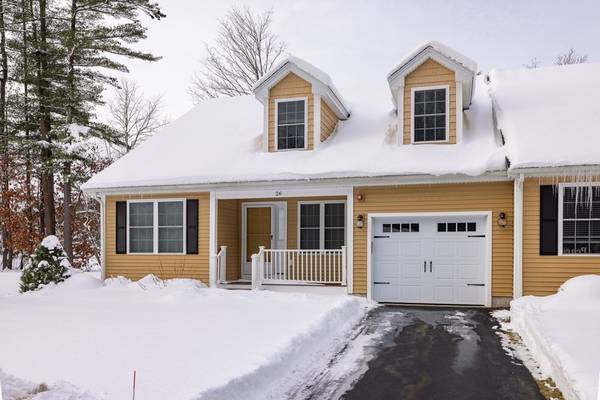For more information regarding the value of a property, please contact us for a free consultation.
Key Details
Sold Price $535,000
Property Type Condo
Sub Type Condominium
Listing Status Sold
Purchase Type For Sale
Square Footage 1,938 sqft
Price per Sqft $276
MLS Listing ID 73195162
Sold Date 02/21/24
Bedrooms 3
Full Baths 2
Half Baths 1
HOA Fees $277/mo
HOA Y/N true
Year Built 2017
Annual Tax Amount $6,166
Tax Year 2024
Property Description
Ready for a carefree lifestyle in beautiful Merrimac, MA with easy 1st floor living? A special bonus - the 2nd floor of this unit is finished adding an additional bedroom, 3/4 bath, and large bonus area. Freedom Way is a well maintained, active 55+ community with the ease of all your plowing/mowing/overall community maintenance all taken care of for you. #26 is an end unit and a garage further separates you from the next unit. This unit is open concept, complete with a modern kitchen with a suite of stainless steel appliances, granite counters, full storage island, and ample cabinet space. Just a step from the kitchen you will find a large pantry/laundry area with additional storage. The open living room with its beautiful gas fireplace also provides a slider to the back deck and plenty of space to lounge and entertain. The 1st floor also comes complete with two good sized bedrooms, a full bath, charming entry way with a double coat closet and leads to a front door porch. Welcome Home!
Location
State MA
County Essex
Zoning AR
Direction Rt 495 to Broad St exit, 0.2 on Broad St. Right onto E Main St for 0.4 miles. Left into Freedon Way.
Rooms
Family Room Bathroom - Full, Flooring - Wall to Wall Carpet, Cable Hookup, High Speed Internet Hookup, Open Floorplan, Recessed Lighting
Basement Y
Primary Bedroom Level Main, First
Dining Room Flooring - Hardwood
Kitchen Flooring - Hardwood, Dining Area, Countertops - Stone/Granite/Solid, Countertops - Upgraded, Handicap Accessible, Kitchen Island, Deck - Exterior, Open Floorplan, Recessed Lighting, Slider, Stainless Steel Appliances, Gas Stove, Lighting - Pendant
Interior
Interior Features Finish - Sheetrock, Internet Available - Unknown
Heating Central, Forced Air, Natural Gas
Cooling Central Air
Flooring Wood, Tile, Carpet
Fireplaces Number 1
Fireplaces Type Living Room
Appliance Range, Dishwasher, Microwave, Refrigerator, Washer, Dryer, Plumbed For Ice Maker, Utility Connections for Gas Range, Utility Connections for Electric Dryer
Laundry Laundry Closet, Main Level, First Floor, In Unit, Washer Hookup
Exterior
Exterior Feature Porch, Deck - Composite, Professional Landscaping
Garage Spaces 1.0
Community Features Public Transportation, Shopping, Park, Walk/Jog Trails, Medical Facility, Laundromat, Bike Path, Highway Access, House of Worship, Public School, Adult Community
Utilities Available for Gas Range, for Electric Dryer, Washer Hookup, Icemaker Connection
Roof Type Shingle
Total Parking Spaces 1
Garage Yes
Building
Story 2
Sewer Public Sewer
Water Public
Others
Pets Allowed Yes w/ Restrictions
Senior Community true
Acceptable Financing Contract
Listing Terms Contract
Read Less Info
Want to know what your home might be worth? Contact us for a FREE valuation!

Our team is ready to help you sell your home for the highest possible price ASAP
Bought with Adam Gustafson • Today Real Estate, Inc.
Get More Information
Adam Gustafson
Broker Manager | License ID: 9565668
Broker Manager License ID: 9565668



