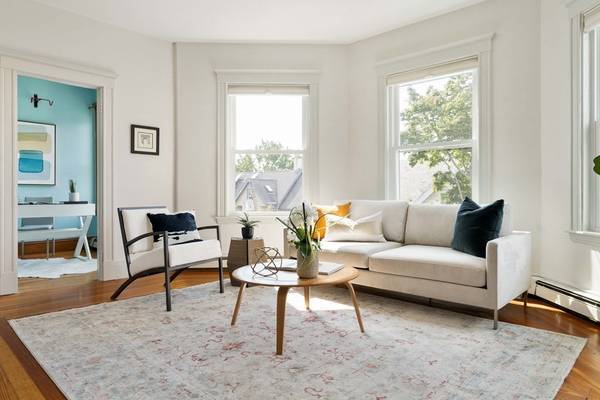For more information regarding the value of a property, please contact us for a free consultation.
Key Details
Sold Price $650,641
Property Type Condo
Sub Type Condominium
Listing Status Sold
Purchase Type For Sale
Square Footage 1,155 sqft
Price per Sqft $563
MLS Listing ID 73150639
Sold Date 09/28/23
Bedrooms 3
Full Baths 1
HOA Fees $289/mo
HOA Y/N true
Year Built 1910
Annual Tax Amount $4,890
Tax Year 2023
Property Description
Exquisite West Medford penthouse condo with a spacious layout and direct access to a secluded back deck. Minutes to desirable West Medford, this updated sun-filled 3-bed, 1-bath unit perfectly balances period detailing with contemporary finishes across a flexible layout. This charming home boasts original moldings, hardwood flooring, high ceilings, and contemporary lighting throughout. The traditional living room opens up to an adjoining room that can be used as a third bedroom or dining room and a bonus room that can serve as an office or playroom. The stylish open-concept eat-in kitchen features green shaker cabinets, granite counters, stainless appliances, and direct access to a private covered deck. Two ample bedrooms, a chic bathroom with exposed brick, in-unit laundry, a shared back yard, and basement storage complete this offering. Close to the new Tufts Green Line Station, the Mystic River, Whole Foods, Rt 93, Rt 2, and all that West Medford has to offer.
Location
State MA
County Middlesex
Area West Medford
Zoning RES
Direction Boston Avenue to Holton Street
Rooms
Basement Y
Primary Bedroom Level Third
Kitchen Flooring - Hardwood, Window(s) - Picture, Dining Area, Pantry, Countertops - Stone/Granite/Solid, Deck - Exterior, Dryer Hookup - Gas, Washer Hookup, Gas Stove, Lighting - Overhead
Interior
Interior Features Office
Heating Baseboard, Natural Gas
Cooling Window Unit(s)
Flooring Tile, Hardwood, Flooring - Hardwood
Appliance Range, Dishwasher, Disposal, Refrigerator, Washer, Dryer, Utility Connections for Gas Range
Laundry Gas Dryer Hookup, Washer Hookup, Third Floor, In Unit
Exterior
Exterior Feature Covered Patio/Deck
Community Features Public Transportation, Shopping, Pool, Tennis Court(s), Park, Walk/Jog Trails, Golf, Medical Facility, Laundromat, Bike Path, Conservation Area, Highway Access, House of Worship, Private School, Public School, Other
Utilities Available for Gas Range, Washer Hookup
Roof Type Rubber
Garage No
Building
Story 1
Sewer Public Sewer
Water Public
Others
Pets Allowed Yes w/ Restrictions
Senior Community false
Read Less Info
Want to know what your home might be worth? Contact us for a FREE valuation!

Our team is ready to help you sell your home for the highest possible price ASAP
Bought with Seana McAleer • Today Real Estate, Inc.
Get More Information
Adam Gustafson
Broker Manager | License ID: 9565668
Broker Manager License ID: 9565668



