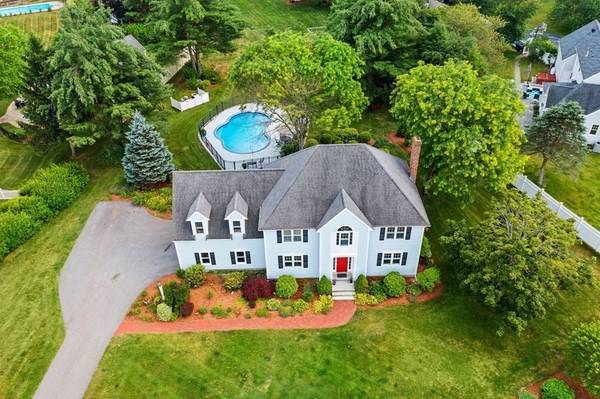For more information regarding the value of a property, please contact us for a free consultation.
Key Details
Sold Price $1,190,000
Property Type Single Family Home
Sub Type Single Family Residence
Listing Status Sold
Purchase Type For Sale
Square Footage 3,568 sqft
Price per Sqft $333
Subdivision Hopkinton Springs
MLS Listing ID 73131945
Sold Date 09/05/23
Style Colonial
Bedrooms 4
Full Baths 3
Half Baths 1
HOA Y/N false
Year Built 1993
Annual Tax Amount $14,107
Tax Year 2023
Lot Size 0.920 Acres
Acres 0.92
Property Description
Welcome to Hopkinton Springs! This spacious home is nestled in a desirable neighborhood on the picturesque shores of Lake Whitehall, offering a playground for all seasons. Discover the joys of kayaking, fishing, hiking, and cross-country skiing directly from the neighborhood access. Meticulously maintained and continually updated, this residence boasts a gorgeous 3-season porch, a patio reminiscent of a Tuscan garden, inviting in-ground pool and a steam shower in lower level. The open floor plan with 4 bedrooms, and a bonus room on the second floor provide plenty of space for comfortable living for everyone in the family. The finished basement adds versatility and extra room for entertainment and relaxation. The backyard is perfect for outdoor activities and family gatherings with a large lawn area beyond the fenced in heated pool. With its ideal location, this home offers a serene lifestyle with easy access to major highways, train and schools.
Location
State MA
County Middlesex
Zoning A
Direction Main St to Wood St to Spring St to Pond St to Jamie Ln
Rooms
Family Room Ceiling Fan(s), Flooring - Hardwood, Lighting - Overhead, Crown Molding
Basement Full, Finished, Bulkhead
Primary Bedroom Level Second
Dining Room Flooring - Hardwood, Wainscoting, Lighting - Overhead, Crown Molding
Kitchen Skylight, Flooring - Hardwood, Dining Area, Countertops - Stone/Granite/Solid, Chair Rail, Exterior Access, Recessed Lighting, Slider, Stainless Steel Appliances, Peninsula, Lighting - Pendant, Lighting - Overhead
Interior
Interior Features Closet, Lighting - Overhead, Crown Molding, Ceiling Fan(s), Recessed Lighting, Slider, Closet/Cabinets - Custom Built, Walk-in Storage, Countertops - Stone/Granite/Solid, Wet bar, Bathroom - 3/4, Bathroom - With Shower Stall, Steam / Sauna, Entrance Foyer, Sun Room, Bonus Room, Media Room, Bathroom, Exercise Room, Wet Bar
Heating Oil, Hydro Air
Cooling Central Air
Flooring Tile, Carpet, Hardwood, Flooring - Hardwood, Flooring - Wood, Flooring - Wall to Wall Carpet, Flooring - Stone/Ceramic Tile
Fireplaces Number 1
Fireplaces Type Family Room
Appliance Range, Oven, Dishwasher, Microwave, Refrigerator, Wine Refrigerator, Stainless Steel Appliance(s), Wine Cooler, Plumbed For Ice Maker, Utility Connections for Electric Range, Utility Connections for Electric Oven, Utility Connections for Electric Dryer
Laundry Flooring - Stone/Ceramic Tile, Main Level, Electric Dryer Hookup, Washer Hookup, Lighting - Overhead, First Floor
Exterior
Exterior Feature Porch - Enclosed, Patio, Pool - Inground Heated, Rain Gutters, Storage, Sprinkler System, Fenced Yard
Garage Spaces 2.0
Fence Fenced
Pool Pool - Inground Heated
Community Features Public Transportation, Shopping, Walk/Jog Trails, Golf, Medical Facility, Highway Access, House of Worship, Public School
Utilities Available for Electric Range, for Electric Oven, for Electric Dryer, Washer Hookup, Icemaker Connection
Waterfront Description Beach Front, Lake/Pond, 1 to 2 Mile To Beach, Beach Ownership(Public)
Roof Type Shingle
Total Parking Spaces 4
Garage Yes
Private Pool true
Building
Lot Description Level
Foundation Concrete Perimeter
Sewer Private Sewer
Water Public
Architectural Style Colonial
Schools
Elementary Schools Marath, Elmw, Hop
Middle Schools Hopkinton Middl
High Schools Hopkinton High
Others
Senior Community false
Read Less Info
Want to know what your home might be worth? Contact us for a FREE valuation!

Our team is ready to help you sell your home for the highest possible price ASAP
Bought with Ashley Fuller • Coldwell Banker Realty - Weston
Get More Information
Adam Gustafson
Broker Manager | License ID: 9565668
Broker Manager License ID: 9565668



