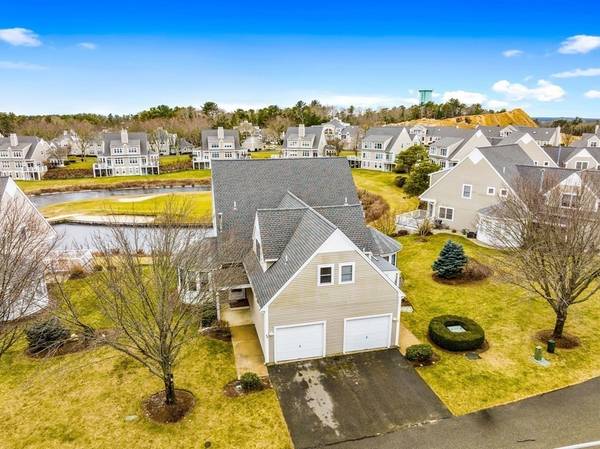For more information regarding the value of a property, please contact us for a free consultation.
Key Details
Sold Price $536,000
Property Type Condo
Sub Type Condominium
Listing Status Sold
Purchase Type For Sale
Square Footage 2,240 sqft
Price per Sqft $239
MLS Listing ID 73077071
Sold Date 03/23/23
Bedrooms 2
Full Baths 3
Half Baths 1
HOA Fees $595
HOA Y/N true
Year Built 2000
Annual Tax Amount $4,023
Tax Year 2023
Property Description
Much sought after meticulously maintained, like-new and rarely available Townhome located on a quiet cul de sac overlooking the 7th water hole at desirable Bay Pointe Village Condos (not associated w/ current new construction). This gorgeous bright open floor plan includes recently renovated kitchen w/Quartz countertops & Stainless Steel Appliances, Large Dining Room (potential 1st floor master bedroom) with wall-to-wall windows and living area with gas fireplace and up-close views of the water. Gleaming Hardwood Floors throughout, remodeled ½ bath & fresh paint on main level. Upstairs you'll find the luxurious primary suite with vaulted ceilings expansive walk-in closet and en-suite full bath with soaking tub & shower. Additional Bedroom Suite with Private Full Bath. Lower walk out level is finished with Full Bath & another gas fireplace perfect for guest/home office or any number of uses. Relax on your private deck & watch the water and golfers go by! Short stroll to Villages & Beach
Location
State MA
County Plymouth
Zoning res
Direction Google Maps
Rooms
Family Room Bathroom - Full, Flooring - Wall to Wall Carpet, Exterior Access
Basement Y
Primary Bedroom Level Second
Dining Room Vaulted Ceiling(s), Flooring - Hardwood, Window(s) - Picture
Kitchen Flooring - Hardwood, Dining Area, Pantry, Countertops - Upgraded, Kitchen Island, Open Floorplan, Stainless Steel Appliances, Gas Stove
Interior
Interior Features Bathroom - Full, Bathroom - With Shower Stall, Bathroom, Central Vacuum
Heating Central, Forced Air, Natural Gas
Cooling Central Air
Flooring Wood, Tile, Carpet, Flooring - Stone/Ceramic Tile
Fireplaces Number 2
Fireplaces Type Family Room, Living Room
Appliance Range, Dishwasher, Disposal, Refrigerator, Washer, Dryer, Gas Water Heater, Utility Connections for Gas Range
Exterior
Exterior Feature Sprinkler System
Garage Spaces 1.0
Community Features Public Transportation, Golf, Bike Path, Highway Access, House of Worship, Marina
Utilities Available for Gas Range
Waterfront false
Waterfront Description Beach Front, Bay, 3/10 to 1/2 Mile To Beach
Parking Type Attached, Off Street
Total Parking Spaces 2
Garage Yes
Building
Story 3
Sewer Public Sewer
Water Public
Read Less Info
Want to know what your home might be worth? Contact us for a FREE valuation!

Our team is ready to help you sell your home for the highest possible price ASAP
Bought with Team 300 • Today Real Estate, Inc.
Get More Information

Adam Gustafson
Broker Manager | License ID: 9565668
Broker Manager License ID: 9565668



