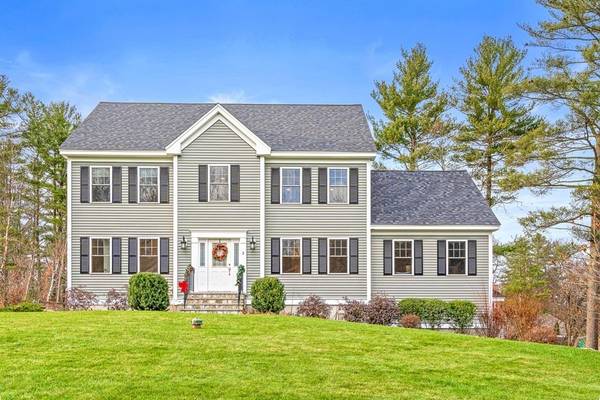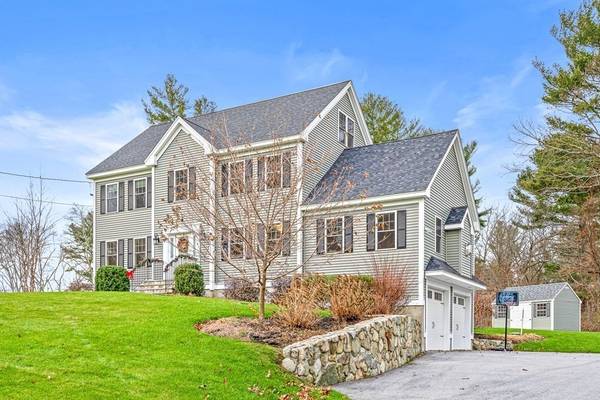For more information regarding the value of a property, please contact us for a free consultation.
Key Details
Sold Price $1,051,500
Property Type Single Family Home
Sub Type Single Family Residence
Listing Status Sold
Purchase Type For Sale
Square Footage 2,847 sqft
Price per Sqft $369
MLS Listing ID 73069793
Sold Date 02/22/23
Style Colonial
Bedrooms 4
Full Baths 2
Half Baths 1
Year Built 2016
Annual Tax Amount $9,675
Tax Year 2022
Lot Size 0.680 Acres
Acres 0.68
Property Description
Like new! This 4 bedroom 2.5 bath with beautifully finished 3rd floor Colonial was built in 2016. Located on a dead end street and sits on an open 1/2 acre lot that is ideal for back yard fun. The first floor open concept has hardwood floors throughout and boasts an eat in kitchen with stainless steel appliances, granite countertops and a half bath with laundry; a dining area with sliding glass doors leads to a large outside deck that overlooks the back yard and a comfortable fire-placed living room. The upstairs bedrooms are carpeted and include an owner's suite with generous closet space and a tiled bath with double sink, shower and tub. The 2 additional bedrooms have their own generous closet space and share another doubled sink tiled bathroom with shower and tub. The well lit finished 3rd floor offers a fourth bedroom and bonus space for office, exercise or play room. There is a full basement, 2 car garage and a storage shed in the back to complete this wonderful home!
Location
State MA
County Essex
Zoning R1B
Direction Liberty Street to Mill St to Iveson
Rooms
Family Room Flooring - Hardwood
Basement Full, Concrete
Primary Bedroom Level Second
Dining Room Flooring - Hardwood
Kitchen Flooring - Hardwood, Dining Area, Countertops - Stone/Granite/Solid, Kitchen Island, Deck - Exterior, Exterior Access, Recessed Lighting, Stainless Steel Appliances
Interior
Interior Features Exercise Room, Bonus Room
Heating Forced Air, Propane
Cooling Central Air
Flooring Wood, Tile, Carpet, Flooring - Wall to Wall Carpet
Fireplaces Number 1
Fireplaces Type Living Room
Appliance Microwave, ENERGY STAR Qualified Refrigerator, ENERGY STAR Qualified Dryer, ENERGY STAR Qualified Dishwasher, ENERGY STAR Qualified Washer, Oven - ENERGY STAR, Propane Water Heater, Utility Connections for Gas Range, Utility Connections for Gas Oven, Utility Connections for Electric Dryer
Laundry First Floor, Washer Hookup
Exterior
Exterior Feature Storage
Garage Spaces 2.0
Community Features Highway Access, Public School
Utilities Available for Gas Range, for Gas Oven, for Electric Dryer, Washer Hookup
Roof Type Shingle
Total Parking Spaces 8
Garage Yes
Building
Foundation Concrete Perimeter
Sewer Private Sewer
Water Private
Read Less Info
Want to know what your home might be worth? Contact us for a FREE valuation!

Our team is ready to help you sell your home for the highest possible price ASAP
Bought with T.J. Regan • Century 21 North East
Get More Information
Adam Gustafson
Broker Manager | License ID: 9565668
Broker Manager License ID: 9565668



