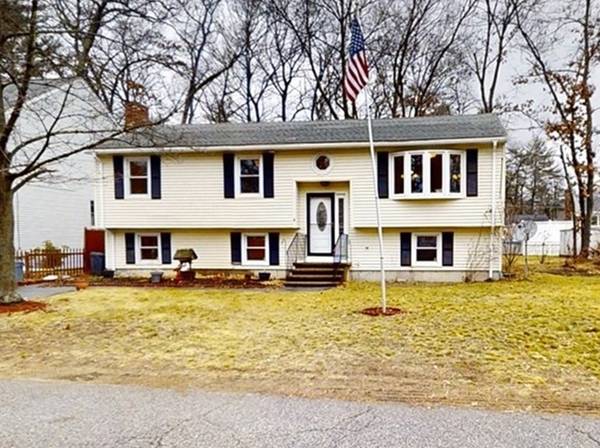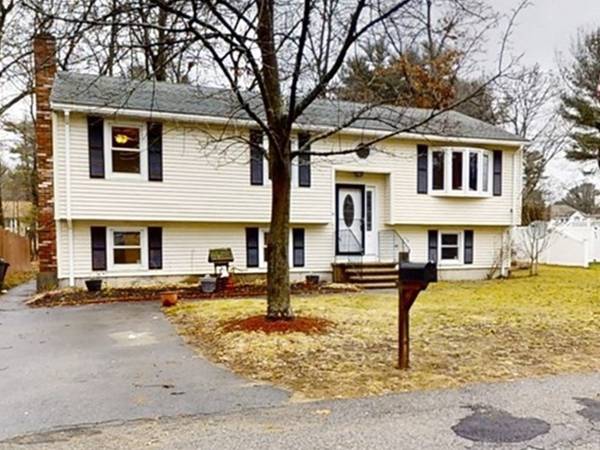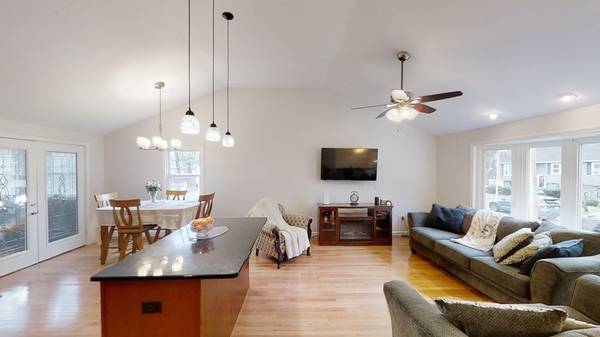For more information regarding the value of a property, please contact us for a free consultation.
Key Details
Sold Price $615,000
Property Type Single Family Home
Sub Type Single Family Residence
Listing Status Sold
Purchase Type For Sale
Square Footage 1,688 sqft
Price per Sqft $364
MLS Listing ID 73068329
Sold Date 02/09/23
Style Raised Ranch
Bedrooms 3
Full Baths 1
Half Baths 1
Year Built 1984
Annual Tax Amount $6,154
Tax Year 2022
Lot Size 7,405 Sqft
Acres 0.17
Property Description
WELCOME HOME! BEAUTY, WARMTH, & VALUE! describe this raised ranch located in ever popular WILMINGTON. Excellent opportunity to own a 3 bedroom, 1.5 bath spacious home with many recent updates. 2014, roof, siding, flooring, furnace. In past month newly remodeled family room, sunroom, new interior paint thru out. The interior offers the benefit of soaring cathedral ceilings of open living space maintaining a nice flow throughout the property. Updated kitchen with granite, dining area with access to cathedral ceiling sunroom opens to outside deck which overlooks private yard. Finished fireplace/woodstove family room with bar and 1/2 bath. No carpet in this home all hardwood, tile and laminate flooring. On town water and sewer. Quiet cul de sac street just minutes to MBTA train to Boston, Silver Lake and town beach. Lots of potential and room to grow in this well-maintained home. A home in this condition and desirable location will sell fast so do not delay.
Location
State MA
County Middlesex
Zoning res
Direction Main Street to Glenn Road to Faulkner to Beverly Ave
Rooms
Family Room Bathroom - Half, Wood / Coal / Pellet Stove, Flooring - Laminate, Open Floorplan, Lighting - Overhead
Basement Full, Walk-Out Access
Primary Bedroom Level First
Dining Room Cathedral Ceiling(s), Open Floorplan
Kitchen Cathedral Ceiling(s), Closet/Cabinets - Custom Built, Flooring - Hardwood, Dining Area, Countertops - Stone/Granite/Solid, Kitchen Island, Country Kitchen, Open Floorplan
Interior
Interior Features Cathedral Ceiling(s), Sun Room
Heating Baseboard, Natural Gas
Cooling None
Flooring Wood, Tile, Laminate, Flooring - Laminate
Fireplaces Number 1
Appliance Range, Refrigerator, Washer, Dryer, Gas Water Heater, Utility Connections for Gas Range, Utility Connections for Gas Dryer
Laundry First Floor
Exterior
Community Features Shopping, Medical Facility, Highway Access, House of Worship, Public School, T-Station
Utilities Available for Gas Range, for Gas Dryer
Waterfront false
Waterfront Description Beach Front, Lake/Pond, 3/10 to 1/2 Mile To Beach, Beach Ownership(Public)
Roof Type Shingle
Parking Type Off Street
Total Parking Spaces 2
Garage No
Building
Lot Description Level
Foundation Concrete Perimeter
Sewer Public Sewer
Water Public
Read Less Info
Want to know what your home might be worth? Contact us for a FREE valuation!

Our team is ready to help you sell your home for the highest possible price ASAP
Bought with Jeff Klurfeld • Today Real Estate, Inc.
Get More Information

Adam Gustafson
Broker Manager | License ID: 9565668
Broker Manager License ID: 9565668



