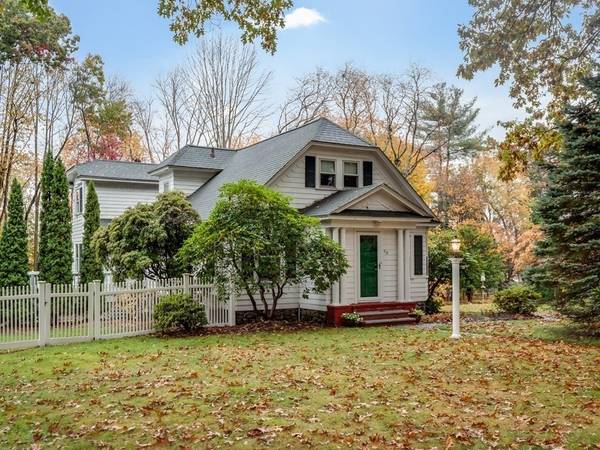For more information regarding the value of a property, please contact us for a free consultation.
Key Details
Sold Price $789,900
Property Type Single Family Home
Sub Type Single Family Residence
Listing Status Sold
Purchase Type For Sale
Square Footage 2,646 sqft
Price per Sqft $298
MLS Listing ID 73052622
Sold Date 01/31/23
Style Colonial
Bedrooms 4
Full Baths 3
HOA Y/N false
Year Built 1937
Annual Tax Amount $7,900
Tax Year 2022
Lot Size 0.380 Acres
Acres 0.38
Property Description
AMAZING NEW PRICE!! WELCOME TO 79 HIGH PLAIN RD!! This picturesque single family home boasts 4+ BEDROOMS (2 ensuite!) 3 FULL BATHS, heated bonus room, finished lower level, garage, deck & oversized driveway! Appointed on a scenic 0.38 acre lot w/convenient access to the (soon-to-be) brand new, highly coveted West Elem School! The main level features 2 BRs, formal living rm & elegant dining room w/gleaming HW floors throughout. You'll love the open concept family rm & gourmet kitchen combo that pours out onto an oversized deck & beautiful fenced-in yard, perfect for entertaining! The 2nd level features a primary BR w/additional bonus rm that could be used as a dressing rm, nursery, home office or 5th bedroom! Need 2 primary BRs? Each upstairs bedroom boasts its own ensuite bath! The finished LL with workshop offers so many possibilities- playroom, gym, office & more! Conveniently located close to Rt 93 & 495 & all the fabulous restaurants & shopping that downtown Andover has to offer!
Location
State MA
County Essex
Zoning SRB
Direction Rt 133 to Beacon to High Plain
Rooms
Family Room Ceiling Fan(s), Closet, Flooring - Wood, Deck - Exterior, Exterior Access, Open Floorplan, Recessed Lighting, Remodeled, Lighting - Overhead
Basement Finished, Interior Entry, Garage Access, Sump Pump, Radon Remediation System
Primary Bedroom Level Second
Dining Room Flooring - Hardwood, Open Floorplan, Lighting - Overhead
Kitchen Closet, Flooring - Stone/Ceramic Tile, Dining Area, Pantry, Countertops - Upgraded, Deck - Exterior, Exterior Access, Open Floorplan, Recessed Lighting, Remodeled, Stainless Steel Appliances, Wine Chiller, Gas Stove, Peninsula, Lighting - Overhead
Interior
Interior Features Lighting - Overhead, Closet, Recessed Lighting, Bonus Room, Internet Available - Unknown
Heating Baseboard, Natural Gas, Ductless
Cooling Ductless
Flooring Wood, Tile, Carpet, Concrete, Hardwood, Flooring - Wall to Wall Carpet
Appliance Oven, Dishwasher, Disposal, Microwave, Indoor Grill, Countertop Range, Refrigerator, Freezer, Washer, Dryer, Wine Refrigerator, Range Hood, Gas Water Heater, Plumbed For Ice Maker, Utility Connections for Gas Range, Utility Connections for Electric Oven, Utility Connections for Electric Dryer
Laundry Laundry Closet, Electric Dryer Hookup, Exterior Access, Washer Hookup, Lighting - Overhead, In Basement
Exterior
Exterior Feature Rain Gutters
Garage Spaces 1.0
Fence Fenced/Enclosed, Fenced
Community Features Shopping, Park, Walk/Jog Trails, Stable(s), Golf, Bike Path, Conservation Area, Highway Access, House of Worship, Private School, Public School, T-Station, University
Utilities Available for Gas Range, for Electric Oven, for Electric Dryer, Washer Hookup, Icemaker Connection
Roof Type Shingle
Total Parking Spaces 10
Garage Yes
Building
Foundation Stone
Sewer Public Sewer
Water Public
Schools
Elementary Schools West
Middle Schools West
High Schools Ahs
Others
Senior Community false
Acceptable Financing Seller W/Participate
Listing Terms Seller W/Participate
Read Less Info
Want to know what your home might be worth? Contact us for a FREE valuation!

Our team is ready to help you sell your home for the highest possible price ASAP
Bought with Seana McAleer • Today Real Estate, Inc.
Get More Information
Adam Gustafson
Broker Manager | License ID: 9565668
Broker Manager License ID: 9565668



