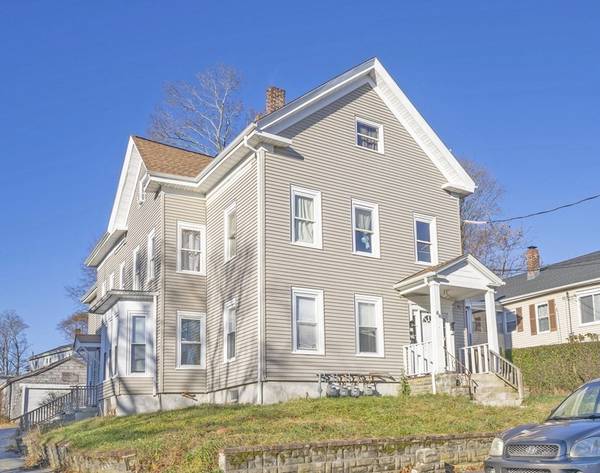For more information regarding the value of a property, please contact us for a free consultation.
Key Details
Sold Price $630,000
Property Type Multi-Family
Sub Type 3 Family - 3 Units Up/Down
Listing Status Sold
Purchase Type For Sale
Square Footage 3,541 sqft
Price per Sqft $177
MLS Listing ID 73063025
Sold Date 01/26/23
Bedrooms 9
Full Baths 4
Year Built 1925
Annual Tax Amount $7,518
Tax Year 2022
Lot Size 9,583 Sqft
Acres 0.22
Property Description
*Newly Offered* / *Well Maintained* 3500+ S.F. 3 Family Building in the Heart of Brockton. Fantastic Investment property offering ample Off Street 8+ Car Parking w/ Detached 2 Car Garage - Conveniently Located to Local Shopping, 5 min drive to 24 / Major Highways, T station & Bus Line. Fully Vinyl Sided w/ 3 units: (1x) 3 Bed 2 Bath / (2x) 3 Bed 1 Bath - Incredibly Spacious Double Parlor apartments featuring Large Eat-In Kitchens, Generous Sized Bedrooms, High Ceilings & Newer wood floors throughout. 1st & 3rd floor TAW, 2nd floor leased $2,000 m/o. Individual utilities for each unit, tenants pay all except hot water. 6 Year Old Roof & 2019 Water Heaters. Apartments are in good shape, but can use some cosmetic updates - Below market rates. Investors TAKE NOTE - Limitless potential in a Great Location to be a CASH COW! Fix & rent the garage for more income - DO NOT let this one slip away!
Location
State MA
County Plymouth
Zoning R3
Direction Prospect St to Appleton St
Rooms
Basement Full, Interior Entry, Concrete, Unfinished
Interior
Interior Features Storage, Mudroom, Unit 1(Storage, Stone/Granite/Solid Counters, Walk-In Closet, Bathroom with Shower Stall, Bathroom With Tub & Shower, Open Floor Plan), Unit 2(Storage, Stone/Granite/Solid Counters, Walk-In Closet, Bathroom with Shower Stall, Open Floor Plan), Unit 3(Storage, Stone/Granite/Solid Counters, Walk-In Closet, Bathroom with Shower Stall, Open Floor Plan), Unit 1 Rooms(Living Room, Kitchen, Family Room), Unit 2 Rooms(Living Room, Kitchen, Family Room, Other (See Remarks)), Unit 3 Rooms(Living Room, Kitchen, Family Room, Other (See Remarks))
Heating Unit 1(Forced Air, Gas), Unit 2(Forced Air, Gas), Unit 3(Forced Air, Gas)
Flooring Wood, Tile, Hardwood, Tile Floor, Unit 1(undefined), Unit 2(Hardwood Floors, Wood Flooring), Unit 3(Hardwood Floors, Wood Flooring)
Appliance Unit 1(Range, Microwave, Refrigerator, Freezer), Unit 2(Range, Microwave, Refrigerator), Unit 3(Range, Microwave, Refrigerator), Gas Water Heater, Tankless Water Heater
Laundry Unit 1 Laundry Room
Exterior
Exterior Feature Rain Gutters, Storage, Stone Wall, Other
Garage Spaces 2.0
Fence Fenced/Enclosed, Fenced
Community Features Public Transportation, Shopping, Medical Facility, Laundromat, Highway Access, House of Worship, Public School, Other
Waterfront false
View Y/N Yes
View City
Roof Type Shingle
Parking Type Paved Drive, Off Street, Paved, Other
Total Parking Spaces 10
Garage Yes
Building
Lot Description Cleared, Level, Other
Story 6
Foundation Concrete Perimeter, Block
Sewer Public Sewer
Water Public
Schools
High Schools Brockton High
Others
Senior Community false
Read Less Info
Want to know what your home might be worth? Contact us for a FREE valuation!

Our team is ready to help you sell your home for the highest possible price ASAP
Bought with Willard Rodney Lawson • Andrade Associates Real Estate - S Boston
Get More Information

Adam Gustafson
Broker Manager | License ID: 9565668
Broker Manager License ID: 9565668



