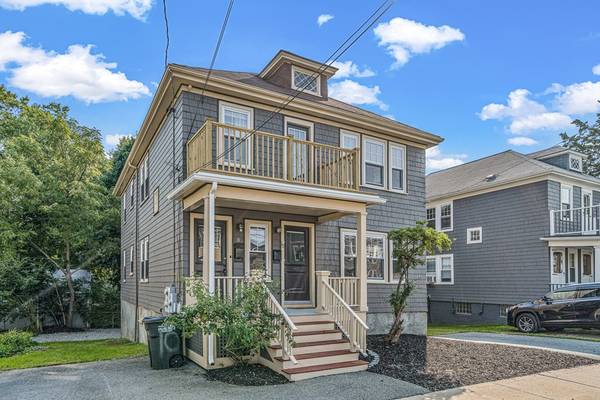For more information regarding the value of a property, please contact us for a free consultation.
Key Details
Sold Price $985,000
Property Type Multi-Family
Sub Type 2 Family - 2 Units Up/Down
Listing Status Sold
Purchase Type For Sale
Square Footage 2,288 sqft
Price per Sqft $430
MLS Listing ID 73036540
Sold Date 10/25/22
Bedrooms 4
Full Baths 2
Year Built 1927
Annual Tax Amount $8,891
Tax Year 2022
Lot Size 3,920 Sqft
Acres 0.09
Property Description
In the Adams Village neighborhood of Dorchester, this Multi 2-family home offers two 2 bedroom & 1 full bathroom units. It is beautifully maintained & updated with: air condition, cherry hardwood floors throughout, spacious living areas, generous size bedrooms, beautiful classic quality architectural features, sun-filled rooms, stainless appliances, granite counter tops, cherry cabinets, in unit laundry, updated mechanicals, front and private back decks for grilling. Close to local favorites such as Greenhills Irish Bakery, Erie Pub, Molinari's, Toohing Playground, Dog Park, Pope John Paul Park, Gym, Redline, I-93 and more.This multi-family presents a great opportunity whether you are looking to rent out both units, or rent one unit and occupy the other. There is potential for a third unit in the basement! These units have everything you or a tenants could be looking for! Great condition, great location, great investment!
Location
State MA
County Suffolk
Area Dorchester
Zoning R2
Direction Use GPS
Rooms
Basement Full, Walk-Out Access, Garage Access, Concrete, Unfinished
Interior
Interior Features Unit 1(Pantry, Storage, Crown Molding, Stone/Granite/Solid Counters, Upgraded Cabinets, Bathroom With Tub, Open Floor Plan), Unit 2(Pantry, Cathedral/Vaulted Ceilings, Storage, Crown Molding, Stone/Granite/Solid Counters, Bathroom With Tub & Shower, Open Floor Plan), Unit 1 Rooms(Living Room, Dining Room, Kitchen), Unit 2 Rooms(Living Room, Dining Room, Kitchen, Office/Den)
Heating Unit 1(Gas), Unit 2(Gas)
Cooling Unit 1(Central Air), Unit 2(Central Air)
Flooring Wood, Hardwood, Unit 1(undefined), Unit 2(Hardwood Floors, Wood Flooring)
Appliance Unit 1(Range, Dishwasher, Disposal, Microwave, Refrigerator, Washer, Dryer), Gas Water Heater, Utility Connections for Gas Range, Utility Connections for Gas Oven, Utility Connections for Gas Dryer, Utility Connections for Electric Dryer
Laundry Washer Hookup
Exterior
Exterior Feature Balcony, Rain Gutters, Storage, Garden, Unit 1 Balcony/Deck, Unit 2 Balcony/Deck
Garage Spaces 1.0
Community Features Public Transportation, Shopping, Park, Highway Access, House of Worship, Public School, T-Station
Utilities Available for Gas Range, for Gas Oven, for Gas Dryer, for Electric Dryer, Washer Hookup
Roof Type Shingle
Total Parking Spaces 3
Garage Yes
Building
Story 3
Foundation Concrete Perimeter
Sewer Public Sewer
Water Public
Read Less Info
Want to know what your home might be worth? Contact us for a FREE valuation!

Our team is ready to help you sell your home for the highest possible price ASAP
Bought with Lindsey & Associates Realty Team • Keller Williams Realty Boston-Metro | Back Bay
Get More Information
Adam Gustafson
Broker Manager | License ID: 9565668
Broker Manager License ID: 9565668



