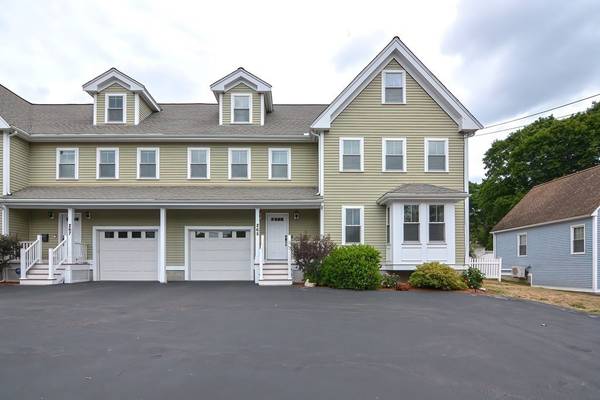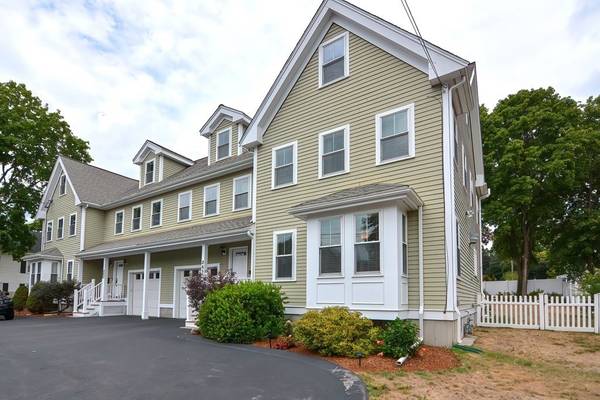For more information regarding the value of a property, please contact us for a free consultation.
Key Details
Sold Price $668,000
Property Type Condo
Sub Type Condominium
Listing Status Sold
Purchase Type For Sale
Square Footage 1,900 sqft
Price per Sqft $351
MLS Listing ID 73026134
Sold Date 09/29/22
Bedrooms 3
Full Baths 2
Half Baths 1
HOA Y/N false
Year Built 2007
Annual Tax Amount $7,564
Tax Year 2022
Property Description
OFFER HAS BEEN ACCEPTED Come check out this beautiful townhouse that feels like a single family home! First floor boasts an open floor plan, with gleaming hardwood floors, a large living room with a corner gas fireplace, a generous kitchen/dining combo, with french doors to a private deck and a huge, level, newly fenced-in backyard. There also is a walk-in pantry and 1/2 bath, plus interior access to a one car garage. Head upstairs to three well proportioned bedrooms: the master suite has a big walk-in closet and a stunning bathroom, while the other two bedrooms share a full bathroom. Not to be missed is the third floor, which is perfect for a home office (or two), a play room, or an extra bedroom. Rounding out this wonderful home is the large basement, with laundry, a potential workout area/kids' space, and plenty of storage. A short stroll to the commuter rail to Boston and the bus line at the end of the street, as well as Endean Trail, make this house the perfect location.
Location
State MA
County Norfolk
Area Walpole Heights
Zoning R1
Direction Main Street to Plimpton Street
Rooms
Basement Y
Primary Bedroom Level Second
Dining Room Flooring - Hardwood, Exterior Access, Open Floorplan, Lighting - Overhead
Kitchen Flooring - Hardwood, Countertops - Stone/Granite/Solid, Open Floorplan, Recessed Lighting
Interior
Interior Features Cable Hookup, Open Floorplan, Lighting - Overhead, Bonus Room, Wired for Sound, Internet Available - Broadband
Heating Forced Air, Natural Gas
Cooling Central Air
Flooring Tile, Carpet, Hardwood, Flooring - Wall to Wall Carpet
Fireplaces Number 1
Fireplaces Type Living Room
Appliance Range, Dishwasher, Disposal, Microwave, Refrigerator, Washer, Dryer, Tank Water Heater, Utility Connections for Gas Range, Utility Connections for Gas Dryer
Laundry Gas Dryer Hookup, Exterior Access, Washer Hookup, In Basement, In Unit
Exterior
Exterior Feature Garden, Rain Gutters
Garage Spaces 1.0
Fence Security, Fenced
Community Features Public Transportation, Shopping, Pool, Tennis Court(s), Park, Walk/Jog Trails, Medical Facility, Bike Path, Highway Access, Private School, Public School, T-Station
Utilities Available for Gas Range, for Gas Dryer, Washer Hookup
Waterfront false
Roof Type Shingle
Parking Type Attached, Garage Door Opener, Deeded, Off Street, Paved
Total Parking Spaces 3
Garage Yes
Building
Story 3
Sewer Public Sewer
Water Public
Schools
Elementary Schools Fisher
Middle Schools Johnson
High Schools Walpole
Others
Pets Allowed Yes
Senior Community false
Read Less Info
Want to know what your home might be worth? Contact us for a FREE valuation!

Our team is ready to help you sell your home for the highest possible price ASAP
Bought with Jeff Klurfeld • Today Real Estate, Inc.
Get More Information

Adam Gustafson
Broker Manager | License ID: 9565668
Broker Manager License ID: 9565668



