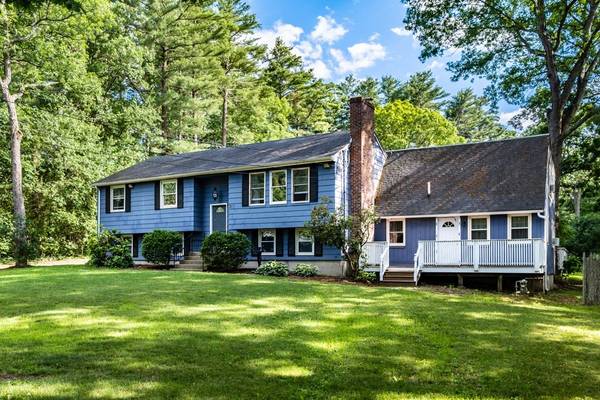For more information regarding the value of a property, please contact us for a free consultation.
Key Details
Sold Price $680,000
Property Type Single Family Home
Sub Type Single Family Residence
Listing Status Sold
Purchase Type For Sale
Square Footage 4,414 sqft
Price per Sqft $154
Subdivision North Walpole
MLS Listing ID 73017179
Sold Date 09/02/22
Style Ranch
Bedrooms 7
Full Baths 4
HOA Y/N false
Year Built 1967
Annual Tax Amount $9,417
Tax Year 2022
Property Description
SATURDAY OPEN HOUSE CANCELED This home is perfect for the extended family looking to live together and wanting some extra cash flow renting to kin. This home features a LEGAL-IN-LAW with one bedroom and bath and an in-unit washer/dryer and a spacious deck. The main house and In-law are equipped to have an interior egress to in-law. Sellers did plenty of updates in 2017, they upgraded the electricity to 200 amps, and additional recessed lighting throughout the home. The main house boasts 6 beds and 3 full baths an updated kitchen, with custom white cabinets & stainless steel appliances with a breakfast bar. The overhead skylights on vaulted ceiling is another plus for this beautiful kitchen. The bonus room is adjacent to the kitchen with door to the exterior deck and access to in-law. You will be amazed by the size of the master bedroom and privately set away from the other bedrooms. The in-law boasts a galley style kitchen and ample space for dining & entertainment and storage.
Location
State MA
County Norfolk
Zoning R
Direction Route 1A to North St to High St
Rooms
Family Room Closet, Flooring - Wall to Wall Carpet, Recessed Lighting
Basement Full, Finished, Interior Entry
Primary Bedroom Level First
Kitchen Skylight, Flooring - Laminate, Breakfast Bar / Nook, Cabinets - Upgraded, Cable Hookup, Recessed Lighting, Remodeled, Stainless Steel Appliances
Interior
Interior Features Closet, Ceiling - Cathedral, Recessed Lighting, Bathroom - Full, Ceiling Fan(s), Dining Area, Pantry, Kitchen Island, Bedroom, Media Room, Bonus Room, Inlaw Apt., Internet Available - Broadband
Heating Baseboard, Natural Gas
Cooling Window Unit(s)
Flooring Tile, Carpet, Hardwood, Flooring - Stone/Ceramic Tile, Flooring - Wall to Wall Carpet, Flooring - Hardwood
Fireplaces Number 2
Fireplaces Type Family Room, Living Room
Appliance Range, Dishwasher, Disposal, Microwave, Refrigerator, Washer, Dryer, Gas Water Heater, Utility Connections for Gas Range, Utility Connections for Electric Dryer
Laundry Washer Hookup, In Basement
Exterior
Exterior Feature Balcony / Deck, Rain Gutters
Fence Fenced
Community Features Public Transportation, Shopping, Pool, Tennis Court(s), Walk/Jog Trails, Golf, Medical Facility, Laundromat, Bike Path, Conservation Area, Highway Access, House of Worship, Private School, Public School, T-Station
Utilities Available for Gas Range, for Electric Dryer, Washer Hookup
Waterfront false
Roof Type Shingle
Parking Type Shared Driveway, Tandem, Stone/Gravel, Unpaved
Total Parking Spaces 10
Garage No
Building
Lot Description Wooded, Level
Foundation Concrete Perimeter
Sewer Public Sewer
Water Public
Schools
Elementary Schools Fisher
Middle Schools Johnson
High Schools Walpole High
Others
Acceptable Financing Contract
Listing Terms Contract
Read Less Info
Want to know what your home might be worth? Contact us for a FREE valuation!

Our team is ready to help you sell your home for the highest possible price ASAP
Bought with Dean Santangelo • Today Real Estate, Inc.
Get More Information

Adam Gustafson
Broker Manager | License ID: 9565668
Broker Manager License ID: 9565668



