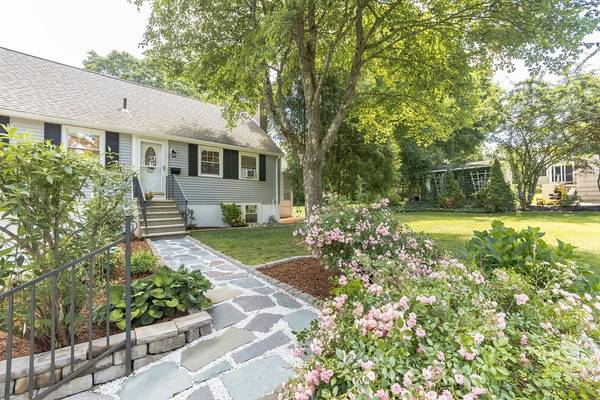For more information regarding the value of a property, please contact us for a free consultation.
Key Details
Sold Price $750,000
Property Type Single Family Home
Sub Type Single Family Residence
Listing Status Sold
Purchase Type For Sale
Square Footage 1,794 sqft
Price per Sqft $418
MLS Listing ID 73007054
Sold Date 08/25/22
Style Cape
Bedrooms 4
Full Baths 3
HOA Y/N false
Year Built 1959
Annual Tax Amount $6,017
Tax Year 2022
Lot Size 0.640 Acres
Acres 0.64
Property Description
Sought after North Framingham location. Well-maintained Cape style 4 bedrooms, 3 bathroom home is located on .64 acres with great curb appeal. Front to back one car garage. Newly renovated kitchen (2015) with new cabinets, granite countertops, stainless appliances, and tile floor. Open concept dining/kitchen area with lots of natural light and French doors leading to a spacious three-season room with a door to the back deck. Wood flooring and wood-burning fireplace in Livingroom. There are two bedrooms on the first floor. One bedroom presently being used as an office has a full bathroom. Two large bedrooms on the second floor and a newly renovated bathroom. Partially finished basement, lots of storage, and walk out through the garage. Newer boiler for gas heat and tankless water heater. A beautiful backyard with a new 12x16 shed (2021). Professionally Landscaped, new low-maintenance siding and gutters (2022) windows were replaced in (2010) and the roof was replaced in 2016. Convenient
Location
State MA
County Middlesex
Zoning R-3
Direction Water Street to 11 Hemenway Road
Rooms
Basement Full, Partially Finished
Primary Bedroom Level First
Dining Room Flooring - Hardwood
Kitchen Flooring - Stone/Ceramic Tile, Countertops - Stone/Granite/Solid, Gas Stove
Interior
Interior Features Internet Available - Broadband
Heating Baseboard, Natural Gas
Cooling Window Unit(s)
Flooring Vinyl, Carpet, Laminate, Marble, Hardwood
Fireplaces Number 1
Fireplaces Type Living Room
Appliance Range, Dishwasher, Microwave, Refrigerator, Washer, Dryer, Gas Water Heater, Tank Water Heaterless, Utility Connections for Gas Range, Utility Connections for Electric Oven
Laundry Washer Hookup
Exterior
Exterior Feature Rain Gutters, Storage, Professional Landscaping, Fruit Trees, Garden
Garage Spaces 1.0
Pool Above Ground
Community Features Public Transportation, Shopping, Pool, Tennis Court(s), Park, Walk/Jog Trails, Stable(s), Golf, Medical Facility, Bike Path, Conservation Area, Highway Access, House of Worship, Private School, Public School, T-Station
Utilities Available for Gas Range, for Electric Oven, Washer Hookup
Waterfront false
Roof Type Shingle
Parking Type Under, Paved Drive, Paved
Total Parking Spaces 4
Garage Yes
Private Pool true
Building
Lot Description Cleared, Level
Foundation Concrete Perimeter
Sewer Public Sewer
Water Public
Read Less Info
Want to know what your home might be worth? Contact us for a FREE valuation!

Our team is ready to help you sell your home for the highest possible price ASAP
Bought with Zack Harwood Real Estate Group • Berkshire Hathaway HomeServices Warren Residential
Get More Information

Adam Gustafson
Broker Manager | License ID: 9565668
Broker Manager License ID: 9565668



