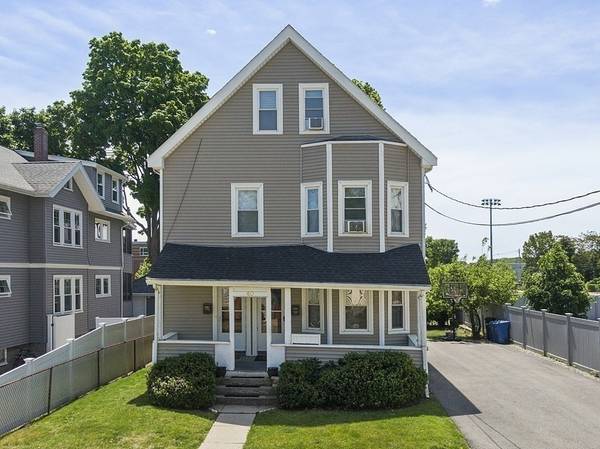For more information regarding the value of a property, please contact us for a free consultation.
Key Details
Sold Price $785,000
Property Type Multi-Family
Sub Type Multi Family
Listing Status Sold
Purchase Type For Sale
Square Footage 2,424 sqft
Price per Sqft $323
MLS Listing ID 72990714
Sold Date 07/28/22
Bedrooms 6
Full Baths 2
Year Built 1910
Annual Tax Amount $7,233
Tax Year 2022
Lot Size 4,791 Sqft
Acres 0.11
Property Description
OFFERS DUE 6/8 @11:00 AM~ LOCATION! LOCATION! LOCATION! This 2 family property with a 91 walk score paid for 3 college tuitions and now it is time for you to benefit! Stop paying rent and invest in a property with STRONG CASH FLOW that will continue to steadily build equity. A wonderful lifestyle awaits you and your tenants in this well maintained property with great bones! Experience all that downtown Wakefield has to offer; Lake Quannapowitt with its parks, walking paths and iconic bandstand, numerous downtown restaurants & shops, Wakefield Dog Park, convenient commuter rail access, nearby schools and all major necessities are a stone's throw away! Roof was replaced in 2013, maintenance-free vinyl siding, replacement windows throughout, both NATURAL GAS heating systems are approx.10 years old,level and partially fenced yard. Separate laundry hookups, utilities and entrances. Interior shows very well with high ceilings and original woodwork & flooring throughout.
Location
State MA
County Middlesex
Zoning B
Direction USE GPS, Armory is a one way street
Rooms
Basement Full, Interior Entry, Concrete, Unfinished
Interior
Interior Features Pantry, Storage, Bathroom With Tub, Internet Available - Unknown, Other (See Remarks), Unit 1(Ceiling Fans, Bathroom With Tub & Shower), Unit 2(Ceiling Fans, Pantry, Bathroom With Tub & Shower), Unit 1 Rooms(Living Room, Dining Room, Kitchen), Unit 2 Rooms(Living Room, Dining Room, Kitchen)
Heating Natural Gas, Unit 1(Forced Air, Gas), Unit 2(Hot Water Baseboard, Gas)
Cooling Window Unit(s), Unit 1(None), Unit 2(None)
Flooring Wood, Vinyl, Varies Per Unit, Laminate, Hardwood Floors, Wood Flooring, Unit 1(undefined)
Appliance Range, Unit 1(Range, Washer, Dryer), Unit 2(Range, Dishwasher, Disposal, Other (See Remarks)), Gas Water Heater, Utility Connections for Gas Range, Utility Connections for Electric Range, Utility Connections for Electric Dryer
Laundry Washer Hookup, Dryer Hookup
Exterior
Exterior Feature Rain Gutters
Fence Fenced/Enclosed, Fenced
Community Features Public Transportation, Shopping, Laundromat, Highway Access, House of Worship, Public School, Sidewalks
Utilities Available for Gas Range, for Electric Range, for Electric Dryer, Washer Hookup
Waterfront false
Roof Type Shingle
Parking Type Paved Drive, Shared Driveway, Off Street, Common, Driveway, Paved
Total Parking Spaces 5
Garage No
Building
Lot Description Level
Story 3
Foundation Stone
Sewer Public Sewer
Water Public
Schools
Elementary Schools Woodville
Middle Schools Galvin
High Schools Whs
Others
Senior Community false
Read Less Info
Want to know what your home might be worth? Contact us for a FREE valuation!

Our team is ready to help you sell your home for the highest possible price ASAP
Bought with Megan Pinkham • Keller Williams Realty
Get More Information

Adam Gustafson
Broker Manager | License ID: 9565668
Broker Manager License ID: 9565668



