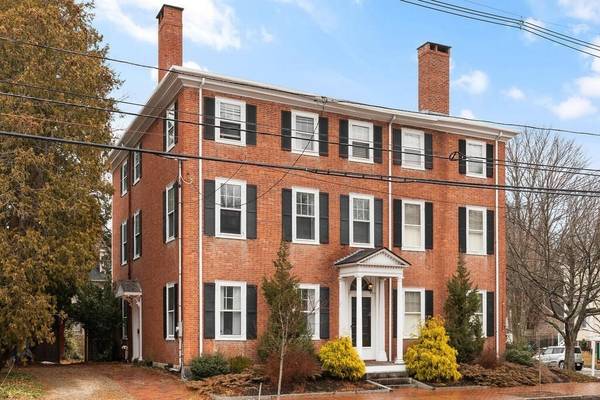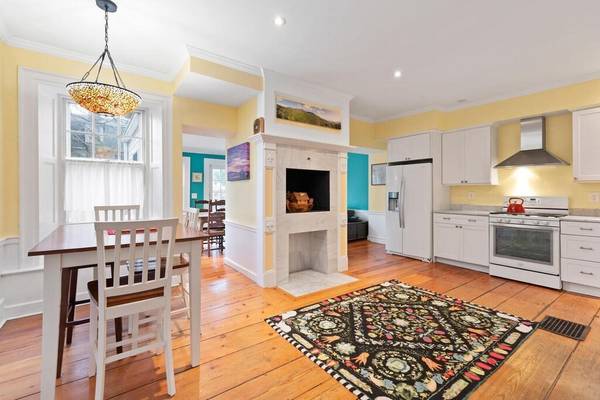For more information regarding the value of a property, please contact us for a free consultation.
Key Details
Sold Price $1,030,000
Property Type Single Family Home
Sub Type Single Family Residence
Listing Status Sold
Purchase Type For Sale
Square Footage 2,816 sqft
Price per Sqft $365
MLS Listing ID 72950439
Sold Date 05/12/22
Style Antique, Federal
Bedrooms 3
Full Baths 2
Half Baths 1
Year Built 1802
Annual Tax Amount $9,652
Tax Year 2021
Lot Size 4,356 Sqft
Acres 0.1
Property Description
Stately, Federal style half-house just a few blocks from downtown Newburyport. The Toppan-Whitney house consists of three levels of living space. The first floor has a sunny eat-in-kitchen with marble countertops and a raised fireplace. The adjacent dining room has glass doors leading outside to a beautiful, fenced yard with perennials, a brick patio, a stone patio and an adorable shed. The grand living room with large windows and interior shutters is the perfect relaxation spot. The master suite encompasses the second floor. It is complete with a bathroom, sitting room, and storage room. There are two additional bedrooms on the third floor which share a Jack and Jill bathroom. Central air, updated electric, and a water filtration system are just some of the many great features of this enviable home. Conveniently located to town, the waterfront, schools, highway, rail trail and commuter rail.
Location
State MA
County Essex
Zoning Res
Direction On the corner of High Street and Kent Street
Rooms
Basement Full, Interior Entry, Bulkhead
Primary Bedroom Level Second
Dining Room Flooring - Wood, Chair Rail, Exterior Access, Recessed Lighting, Crown Molding
Kitchen Closet, Flooring - Wood, Countertops - Stone/Granite/Solid, Recessed Lighting, Crown Molding
Interior
Interior Features Sitting Room
Heating Forced Air, Natural Gas, Fireplace(s)
Cooling Central Air
Flooring Wood, Tile, Flooring - Wood
Fireplaces Number 6
Fireplaces Type Kitchen, Living Room, Master Bedroom, Bedroom
Appliance Tank Water Heater, Utility Connections for Gas Range
Laundry In Basement, Washer Hookup
Exterior
Exterior Feature Storage
Fence Fenced/Enclosed, Fenced
Community Features Public Transportation, Shopping, Park, Walk/Jog Trails, Medical Facility, Laundromat, Bike Path, Conservation Area, Highway Access, House of Worship, Marina, Private School, Public School, T-Station
Utilities Available for Gas Range, Washer Hookup
Waterfront Description Beach Front, Ocean
Total Parking Spaces 2
Garage No
Building
Lot Description Level
Foundation Stone
Sewer Public Sewer
Water Public
Schools
Elementary Schools Bresnahan
Middle Schools Nock
High Schools Newburyport Hs
Others
Acceptable Financing Contract
Listing Terms Contract
Read Less Info
Want to know what your home might be worth? Contact us for a FREE valuation!

Our team is ready to help you sell your home for the highest possible price ASAP
Bought with Adam Gustafson • Today Real Estate, Inc.
Get More Information
Adam Gustafson
Broker Manager | License ID: 9565668
Broker Manager License ID: 9565668



