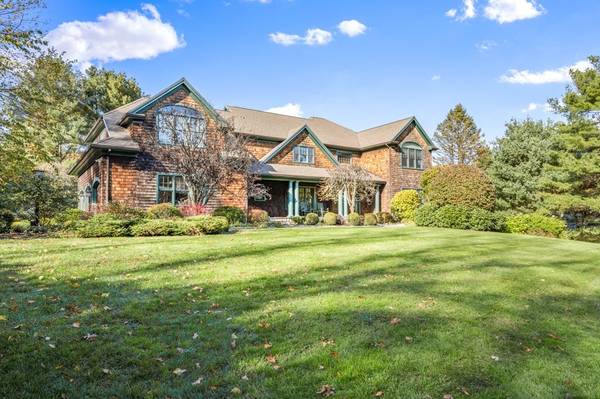For more information regarding the value of a property, please contact us for a free consultation.
Key Details
Sold Price $1,800,000
Property Type Single Family Home
Sub Type Single Family Residence
Listing Status Sold
Purchase Type For Sale
Square Footage 5,074 sqft
Price per Sqft $354
MLS Listing ID 72919527
Sold Date 04/04/22
Style Craftsman, Other (See Remarks)
Bedrooms 4
Full Baths 3
Half Baths 2
HOA Y/N false
Year Built 2005
Annual Tax Amount $29,400
Tax Year 2021
Lot Size 2.000 Acres
Acres 2.0
Property Description
This cedar shingle custom built-home is not to be missed. Beginning with the with impeccable landscaping with the stone path to sweeping front porch, you are greeted with a limestone foyer, beautiful cherry floors throughout the whole home. Spacious chef's kitchen has stainless appliances, a full fridge/freezer, gas cooking, cherry cabinets and blacked hone grated counters plus access to large patio for outside entertainment. The cathedral family room with full fieldstone fireplace provides plenty of open space for entertaining. There is also private living room with coffered ceiling with pass-through butler's pantry to media/den room for smaller gatherings or a beautiful first floor study. Primary bedroom has gorgeous sitting room and beadboard cathedral ceiling and a gorgeous bathroom suite. All other guest bedrooms are spacious and each have their own access shared baths (see floor plan), with one bedroom offering loft and unique way for attic entry, another with bonus area!
Location
State MA
County Middlesex
Zoning RB
Direction North Main (Rt 27) to Hunting to Brush Hill
Rooms
Family Room Cathedral Ceiling(s), Flooring - Hardwood
Basement Full, Walk-Out Access, Interior Entry, Garage Access, Radon Remediation System, Concrete
Primary Bedroom Level Second
Dining Room Flooring - Hardwood
Kitchen Flooring - Hardwood, Dining Area, Pantry, Countertops - Stone/Granite/Solid, Kitchen Island, Cabinets - Upgraded, Deck - Exterior, Exterior Access, Open Floorplan, Recessed Lighting, Stainless Steel Appliances, Gas Stove
Interior
Interior Features Wet bar, Den, Sitting Room, Wet Bar
Heating Forced Air, Oil
Cooling Central Air
Flooring Wood, Flooring - Hardwood
Fireplaces Number 3
Fireplaces Type Family Room, Living Room, Master Bedroom
Appliance Range, Dishwasher, Refrigerator, Wine Refrigerator, Freezer - Upright, Oil Water Heater, Utility Connections for Gas Range, Utility Connections for Electric Dryer
Laundry Second Floor
Exterior
Exterior Feature Rain Gutters, Professional Landscaping
Garage Spaces 3.0
Community Features Walk/Jog Trails, Stable(s), Conservation Area
Utilities Available for Gas Range, for Electric Dryer
Waterfront Description Beach Front, Lake/Pond, Beach Ownership(Public)
Roof Type Shingle
Total Parking Spaces 6
Garage Yes
Building
Lot Description Easements, Gentle Sloping, Level
Foundation Concrete Perimeter
Sewer Private Sewer
Water Private
Schools
Elementary Schools Pine Hill K-5
Middle Schools Dover-Sherborn
High Schools Dover-Sherborn
Others
Senior Community false
Read Less Info
Want to know what your home might be worth? Contact us for a FREE valuation!

Our team is ready to help you sell your home for the highest possible price ASAP
Bought with Adam Gustafson • Today Real Estate, Inc.
Get More Information
Adam Gustafson
Broker Manager | License ID: 9565668
Broker Manager License ID: 9565668



