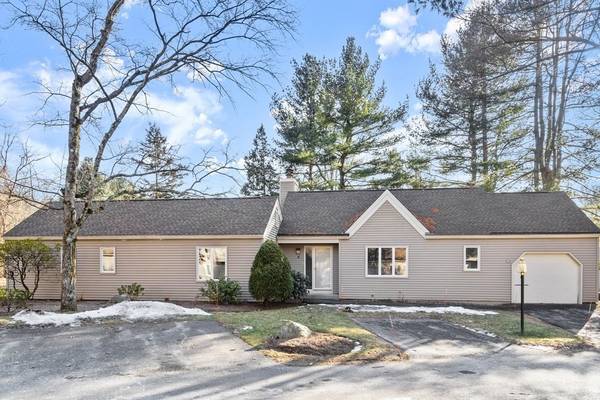For more information regarding the value of a property, please contact us for a free consultation.
Key Details
Sold Price $600,000
Property Type Condo
Sub Type Condominium
Listing Status Sold
Purchase Type For Sale
Square Footage 1,553 sqft
Price per Sqft $386
MLS Listing ID 72935693
Sold Date 03/23/22
Bedrooms 2
Full Baths 2
HOA Fees $697/mo
HOA Y/N true
Year Built 1979
Annual Tax Amount $8,252
Tax Year 2022
Property Description
Spacious stand-alone ranch style condo with two bedrooms and two baths sited on an attractive ended way at Mainstone Farm Turkey Hill Village! This detached condo offers privacy, one-floor living, large rooms, and hardwood floors. Spacious living room with fireplace adjoins the dining room with picture window. Private backyard deck and patio with woodland views. Eat-in kitchen with peninsula opens to the breakfast room/den. King-size primary bedroom with spacious walk-in closet and bathroom with shower. The second bedroom with closet is adjacent to the full bathroom with shower/tub. Washer + dryer hookup on the main level. Unfinished basement for ample storage. One-car attached garage; guest parking adjacent. Community pool, tennis courts and nearby trails. This lovely condo community, located near the Weston line, is surrounded by acres of conservation land with quick access to Rt 9/20/30/90. Grocery store, restaurants + coffee nearby.
Location
State MA
County Middlesex
Zoning PDD
Direction Rice Rd to Turkey Hill Rd , first left on Astra
Rooms
Primary Bedroom Level Main
Dining Room Closet, Flooring - Hardwood, Window(s) - Picture, Open Floorplan
Kitchen Flooring - Hardwood, Breakfast Bar / Nook, Stainless Steel Appliances, Peninsula
Interior
Interior Features Closet, Entrance Foyer, Den
Heating Central, Heat Pump, Electric
Cooling Central Air, Heat Pump
Flooring Tile, Hardwood, Flooring - Stone/Ceramic Tile, Flooring - Hardwood
Fireplaces Number 1
Fireplaces Type Living Room
Appliance Range, Dishwasher, Refrigerator, Electric Water Heater, Tank Water Heater, Utility Connections for Electric Range, Utility Connections for Electric Dryer
Laundry Main Level, Electric Dryer Hookup, Washer Hookup, First Floor, In Unit
Exterior
Exterior Feature Professional Landscaping, Sprinkler System
Garage Spaces 1.0
Pool Association, In Ground
Community Features Shopping, Pool, Tennis Court(s), Walk/Jog Trails, Golf, Bike Path, Conservation Area, Highway Access, House of Worship, Private School, Public School
Utilities Available for Electric Range, for Electric Dryer, Washer Hookup
Waterfront false
Waterfront Description Beach Front, Lake/Pond, Beach Ownership(Public)
Roof Type Shingle
Parking Type Attached, Garage Door Opener, Paved
Total Parking Spaces 1
Garage Yes
Building
Story 1
Sewer Private Sewer
Water Public
Schools
Elementary Schools Wayland
Middle Schools Wayland
High Schools Wayland
Others
Pets Allowed Yes w/ Restrictions
Acceptable Financing Contract
Listing Terms Contract
Read Less Info
Want to know what your home might be worth? Contact us for a FREE valuation!

Our team is ready to help you sell your home for the highest possible price ASAP
Bought with Seana McAleer • Today Real Estate, Inc.
Get More Information

Adam Gustafson
Broker Manager | License ID: 9565668
Broker Manager License ID: 9565668



