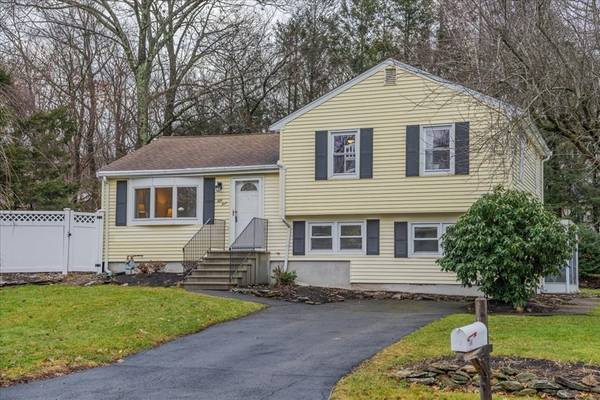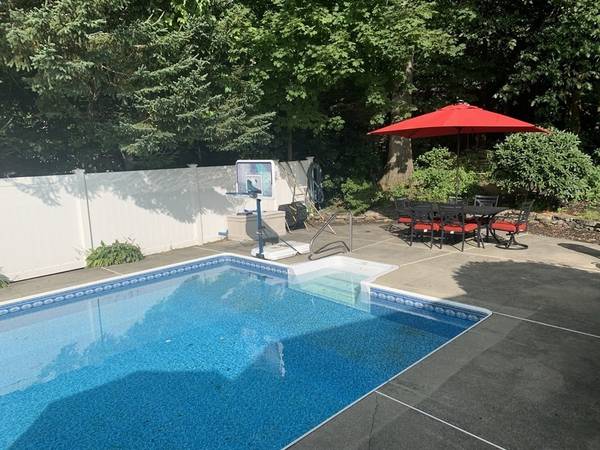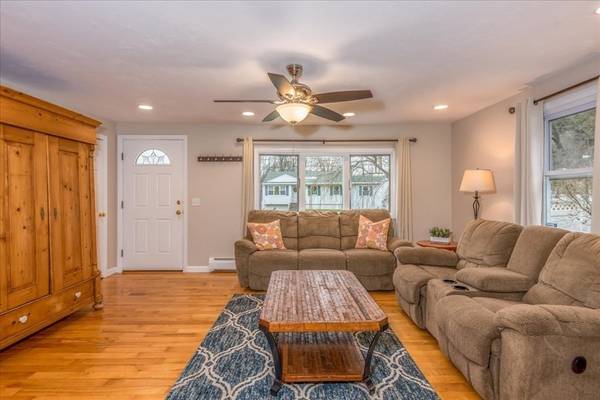For more information regarding the value of a property, please contact us for a free consultation.
Key Details
Sold Price $500,000
Property Type Single Family Home
Sub Type Single Family Residence
Listing Status Sold
Purchase Type For Sale
Square Footage 1,613 sqft
Price per Sqft $309
Subdivision Dean Park
MLS Listing ID 72927809
Sold Date 02/16/22
Bedrooms 3
Full Baths 2
HOA Y/N false
Year Built 1961
Annual Tax Amount $4,572
Tax Year 2021
Lot Size 0.330 Acres
Acres 0.33
Property Description
12/19/21 OPEN HOUSE IS CANCELLED AS SELLER HAS ACCEPTED OFFER: Intriguing Mid-Century Multi-level home set in one of the area's most desired neighborhoods close to all of Shrewsbury’s many benefits *Spacious, flatter lot complements the incredibly open flow floor plan & individual spaces for at home work/study/play *Front to back light filled Great Rm/Living Rm & Kitchen w/impressive island seating & updated cabinets w/gleaming granite & tiled back splash & tiled flooring – all overlooking the private, in-ground heated pool area (gorgeous white vinyl fencing too!) *Hardwood floors throughout upper levels *Main bath has been updated w/gorgeous tile, double sinks & vaulted ceiling*Lower level provides extra living space with natural lighting & boasts gas fireplace with stone tile surround, full bath & mudroom with walk-out to side yard *Bonus of 3-season enclosed porch has a wonderfully private location and views of the lovely back yard with 2 sheds for extra storage
Location
State MA
County Worcester
Zoning RB1
Direction Walnut or South St to Floral St to Buttercup or Ladyslipper to Bumble Bee Cr
Rooms
Family Room Flooring - Stone/Ceramic Tile, Recessed Lighting
Basement Full, Crawl Space, Finished, Walk-Out Access, Interior Entry, Concrete
Primary Bedroom Level Second
Dining Room Flooring - Hardwood, Deck - Exterior, Exterior Access, Open Floorplan, Slider
Kitchen Flooring - Stone/Ceramic Tile, Countertops - Stone/Granite/Solid, Kitchen Island, Open Floorplan, Recessed Lighting, Remodeled
Interior
Interior Features Closet, Mud Room, Internet Available - Unknown
Heating Baseboard, Natural Gas, Electric
Cooling Window Unit(s)
Flooring Tile, Hardwood, Flooring - Stone/Ceramic Tile
Fireplaces Number 1
Fireplaces Type Family Room
Appliance ENERGY STAR Qualified Refrigerator, ENERGY STAR Qualified Dryer, ENERGY STAR Qualified Dishwasher, ENERGY STAR Qualified Washer, Range - ENERGY STAR, Gas Water Heater, Tank Water Heater, Utility Connections for Electric Range, Utility Connections for Electric Dryer
Laundry Electric Dryer Hookup, Washer Hookup, In Basement
Exterior
Exterior Feature Rain Gutters, Storage
Pool Pool - Inground Heated
Utilities Available for Electric Range, for Electric Dryer, Washer Hookup
Waterfront false
Roof Type Shingle
Parking Type Paved Drive, Off Street, Paved
Total Parking Spaces 4
Garage No
Private Pool true
Building
Lot Description Level
Foundation Concrete Perimeter
Sewer Public Sewer
Water Public
Others
Senior Community false
Read Less Info
Want to know what your home might be worth? Contact us for a FREE valuation!

Our team is ready to help you sell your home for the highest possible price ASAP
Bought with Jeff Klurfeld • Today Real Estate, Inc.
Get More Information

Adam Gustafson
Broker Manager | License ID: 9565668
Broker Manager License ID: 9565668



