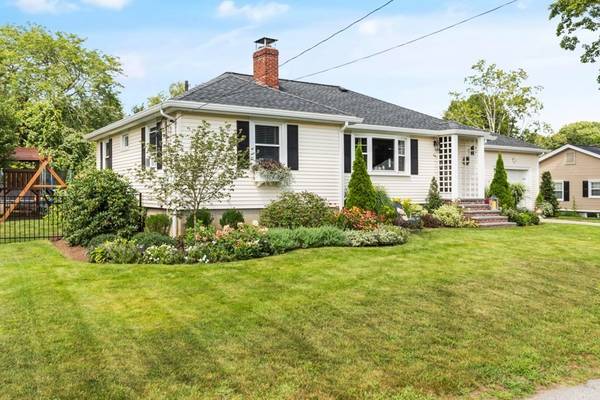For more information regarding the value of a property, please contact us for a free consultation.
Key Details
Sold Price $710,000
Property Type Single Family Home
Sub Type Single Family Residence
Listing Status Sold
Purchase Type For Sale
Square Footage 1,998 sqft
Price per Sqft $355
MLS Listing ID 72882156
Sold Date 10/14/21
Style Ranch
Bedrooms 3
Full Baths 1
Half Baths 1
Year Built 1950
Annual Tax Amount $8,282
Tax Year 2021
Lot Size 10,018 Sqft
Acres 0.23
Property Description
Located in a much loved Hamilton neighborhood, this meticulous 3 bedroom, 1.5 bath ranch is a delight. The curb appeal is off the charts with the beautiful professionally designed landscaping. Inside, the updated, white shaker cabinet eat-in kitchen has quartz counters, stainless appliances and is cheery and bright. The fireplaced living room has hardwood floors and a new bay window that brings in lots of sunlight. Three bedrooms share a full bath, and the finished basement has a great family room with half bath. Gorgeous backyard, and a one car garage with storage, all just minutes from Patton Park, the commuter rail, and downtown Hamilton's restaurants and shops. Open Houses on Thursday, 8/19 from 5:30-7, Saturday and Sunday from 10-11:30 am. No showings prior. Offers due Monday, 8/23 at 3:00 pm.
Location
State MA
County Essex
Zoning R1A
Direction Bay Road (Route 1A) to Margaret to Crescent
Rooms
Family Room Ceiling Fan(s), Flooring - Wall to Wall Carpet
Basement Full, Partially Finished, Interior Entry, Bulkhead, Sump Pump
Primary Bedroom Level First
Dining Room Flooring - Hardwood
Kitchen Skylight, Flooring - Hardwood, Countertops - Stone/Granite/Solid, Open Floorplan, Remodeled, Stainless Steel Appliances, Lighting - Pendant
Interior
Interior Features Play Room
Heating Forced Air, Oil
Cooling None
Fireplaces Number 1
Appliance Range, Dishwasher, Refrigerator, Washer, Dryer, Electric Water Heater, Utility Connections for Electric Range, Utility Connections for Electric Dryer
Laundry In Basement, Washer Hookup
Exterior
Exterior Feature Rain Gutters, Professional Landscaping
Garage Spaces 1.0
Fence Fenced
Community Features Public Transportation, Shopping, Pool, Tennis Court(s), Park, Walk/Jog Trails, Stable(s), Golf, Conservation Area, Highway Access, House of Worship, Private School, Public School, T-Station
Utilities Available for Electric Range, for Electric Dryer, Washer Hookup
Roof Type Shingle
Total Parking Spaces 2
Garage Yes
Building
Foundation Concrete Perimeter
Sewer Private Sewer
Water Public
Schools
High Schools Hamilton Wenham
Read Less Info
Want to know what your home might be worth? Contact us for a FREE valuation!

Our team is ready to help you sell your home for the highest possible price ASAP
Bought with Adam Gustafson • Today Real Estate, Inc.
Get More Information
Adam Gustafson
Broker Manager | License ID: 9565668
Broker Manager License ID: 9565668



