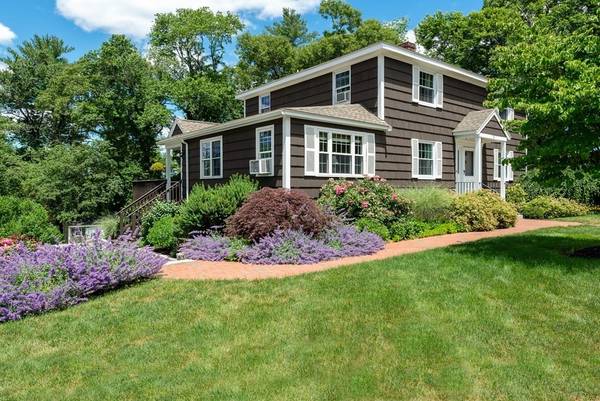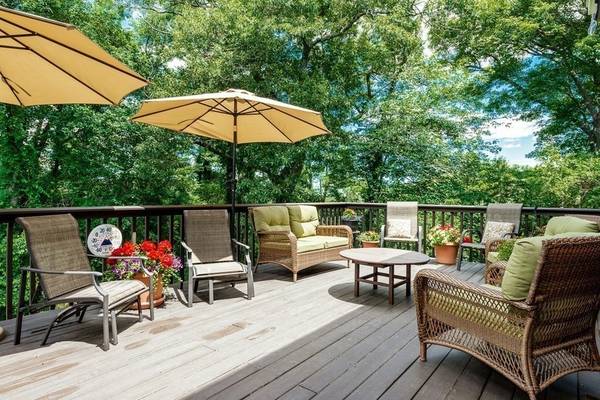For more information regarding the value of a property, please contact us for a free consultation.
Key Details
Sold Price $815,000
Property Type Single Family Home
Sub Type Single Family Residence
Listing Status Sold
Purchase Type For Sale
Square Footage 2,063 sqft
Price per Sqft $395
MLS Listing ID 72856237
Sold Date 08/30/21
Style Colonial
Bedrooms 3
Full Baths 3
Half Baths 1
HOA Y/N false
Year Built 1972
Annual Tax Amount $7,797
Tax Year 2021
Lot Size 0.410 Acres
Acres 0.41
Property Description
Sunset views from a private, expansive deck is just one reason to love this great home! Enter into a light-filled open living space perfect for entertaining. The combined renovated kitchen, dining and family room feature hardwood floors, custom built-ins, granite counters and island with seating. One floor living is an option with a large BR and private bath. Or convert this fireplaced room into a library, office, playroom - your choice. Upstairs, a spacious main BR features a walk-in cedar closet and steam shower. Two additional rooms with ample closets share a full bath. Need more space? A full walkout basement with 9' ceilings and windows has loads of storage and potential to finish. Your summer living space is the 40x14' deck with motorized awning and space for a crowd. Set on a hill in a quiet neighborhood, beautifully landscaped, this is a perfect location to enjoy everything Ipswich has to offer! Showings start Friday 6/25 at the OH 4 -5:30.
Location
State MA
County Essex
Zoning RRA
Direction Topsfield Rd to Cedarview to Redwood
Rooms
Family Room Closet/Cabinets - Custom Built, Flooring - Hardwood, Window(s) - Picture, Deck - Exterior, Open Floorplan, Remodeled
Primary Bedroom Level Second
Dining Room Flooring - Hardwood, Recessed Lighting
Kitchen Flooring - Hardwood, Pantry, Countertops - Stone/Granite/Solid, Kitchen Island, Cabinets - Upgraded, Exterior Access, Open Floorplan, Recessed Lighting, Remodeled
Interior
Interior Features Walk-In Closet(s), Bathroom - 3/4, Bathroom - With Shower Stall, Closet - Linen, Countertops - Stone/Granite/Solid, Closet, Home Office, Bathroom, Second Master Bedroom
Heating Baseboard, Oil, Fireplace
Cooling Window Unit(s), 3 or More
Flooring Tile, Carpet, Hardwood, Flooring - Wall to Wall Carpet, Flooring - Stone/Ceramic Tile, Flooring - Hardwood
Fireplaces Number 1
Appliance Range, Dishwasher, Microwave, Refrigerator, Oil Water Heater, Utility Connections for Electric Range, Utility Connections for Electric Dryer
Laundry Electric Dryer Hookup, Washer Hookup, First Floor
Exterior
Exterior Feature Storage, Professional Landscaping, Sprinkler System
Fence Invisible
Community Features Public Transportation, Shopping, Pool, Tennis Court(s), Park, Walk/Jog Trails, Medical Facility, Laundromat, Conservation Area, House of Worship, Public School, T-Station
Utilities Available for Electric Range, for Electric Dryer, Washer Hookup
Waterfront Description Beach Front
Roof Type Shingle
Total Parking Spaces 3
Garage No
Building
Lot Description Corner Lot
Foundation Concrete Perimeter
Sewer Private Sewer
Water Public
Schools
Elementary Schools Doyon
Middle Schools Ipswich
High Schools Ipswich
Others
Senior Community false
Acceptable Financing Contract
Listing Terms Contract
Read Less Info
Want to know what your home might be worth? Contact us for a FREE valuation!

Our team is ready to help you sell your home for the highest possible price ASAP
Bought with Adam Gustafson • Today Real Estate, Inc.
Get More Information
Adam Gustafson
Broker Manager | License ID: 9565668
Broker Manager License ID: 9565668



