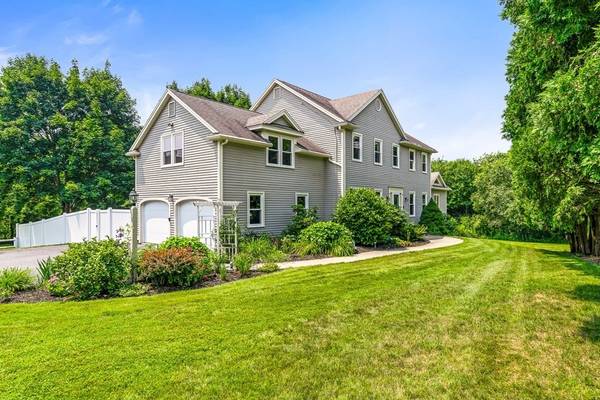For more information regarding the value of a property, please contact us for a free consultation.
Key Details
Sold Price $980,000
Property Type Single Family Home
Sub Type Single Family Residence
Listing Status Sold
Purchase Type For Sale
Square Footage 3,187 sqft
Price per Sqft $307
MLS Listing ID 72861630
Sold Date 07/30/21
Style Colonial
Bedrooms 4
Full Baths 2
Half Baths 1
Year Built 1996
Annual Tax Amount $9,441
Tax Year 2021
Lot Size 1.000 Acres
Acres 1.0
Property Description
OPEN HOUSE CANCELED - ACCEPTED OFFER Stunning custom design colonial with first floor master suite. New high efficiency windows with transferrable warranty throughout fill the open concept living area with plenty of natural light. The exterior features new custom built front steps with beautiful stone masonry, expanded back deck, private fenced-in backyard with professional landscaping, and owned solar panels - the seller does not pay an electric bill and receives a yearly rebate! Vaulted family room ceilings open to the second floor catwalk, kitchen with stainless steel appliances and granite counters, dining room with recessed lighting, and living room with built-in shelving. Updated bathrooms, three additional spacious bedrooms upstairs, large bonus room for home-office or playroom, and potential for finished basement. Don't miss out on this amazing home!
Location
State MA
County Essex
Zoning R2
Direction Use GPS
Rooms
Family Room Vaulted Ceiling(s), Flooring - Hardwood, Deck - Exterior, Exterior Access, Open Floorplan
Basement Full, Radon Remediation System
Primary Bedroom Level First
Dining Room Flooring - Hardwood, Recessed Lighting
Kitchen Flooring - Hardwood, Countertops - Stone/Granite/Solid, Open Floorplan, Recessed Lighting, Stainless Steel Appliances
Interior
Interior Features Recessed Lighting, Bonus Room, Central Vacuum, Finish - Sheetrock, Internet Available - Broadband
Heating Central, Forced Air, Humidity Control, Natural Gas
Cooling Central Air
Flooring Wood, Carpet, Flooring - Wall to Wall Carpet
Fireplaces Number 1
Fireplaces Type Family Room
Appliance Range, Dishwasher, Disposal, Microwave, Refrigerator, Freezer, Washer, Dryer, ENERGY STAR Qualified Refrigerator, ENERGY STAR Qualified Dryer, ENERGY STAR Qualified Dishwasher, Gas Water Heater, Tank Water Heaterless, Plumbed For Ice Maker, Utility Connections for Electric Range, Utility Connections for Electric Oven, Utility Connections for Electric Dryer
Laundry Washer Hookup
Exterior
Garage Spaces 2.0
Fence Fenced
Community Features Walk/Jog Trails, Conservation Area, Public School
Utilities Available for Electric Range, for Electric Oven, for Electric Dryer, Washer Hookup, Icemaker Connection
Roof Type Shingle
Total Parking Spaces 4
Garage Yes
Building
Lot Description Wooded
Foundation Concrete Perimeter
Sewer Public Sewer
Water Public
Schools
Elementary Schools Kittredge
Middle Schools Nams
High Schools Nahs
Others
Senior Community false
Read Less Info
Want to know what your home might be worth? Contact us for a FREE valuation!

Our team is ready to help you sell your home for the highest possible price ASAP
Bought with Lisa Dooley • Berkshire Hathaway HomeServices Commonwealth Real Estate
Get More Information
Adam Gustafson
Broker Manager | License ID: 9565668
Broker Manager License ID: 9565668



