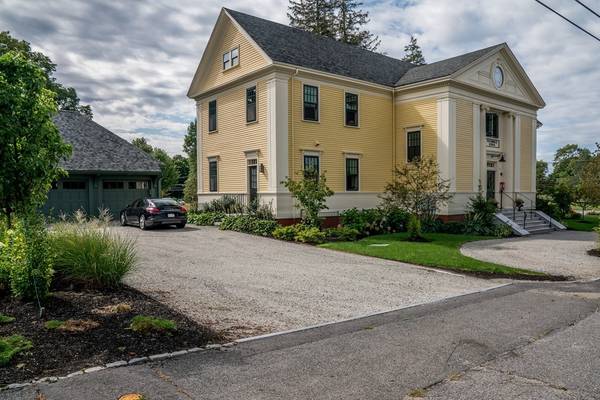For more information regarding the value of a property, please contact us for a free consultation.
Key Details
Sold Price $1,250,000
Property Type Condo
Sub Type Condominium
Listing Status Sold
Purchase Type For Sale
Square Footage 2,406 sqft
Price per Sqft $519
MLS Listing ID 72842971
Sold Date 07/26/21
Bedrooms 2
Full Baths 2
Half Baths 1
HOA Fees $475/mo
HOA Y/N true
Year Built 1898
Annual Tax Amount $9,711
Tax Year 2021
Property Description
The Woodbridge School unit #3. Bucolically sited overlooking the historic Newbury Green, the top floor of this important 1890's school, was architect designed and completely re-purposed into a dramatic, one of a kind, 2400 sf single level residence. The locally renowned builder is known for his amazing finish work. Take the elevator or go up the historic stairway to the second floor flyer and you will immediately sense that this is truly a special place. With every feature imaginable the 28x36 great room has exposed beams and a gas fireplace & includes the living, dining and kitchen areas & opens through a wall of glass to the 26 foot long deck overlooking the green . The kitchen feature custom cabinets, Viking & Bertazonni appliances and built-ins, Cambria counters & a large butlers pantry. With 2 bedrooms, 2.5 baths, an office, den and a 2 car garage, heated driveways as well a a private storage room. The ultimate lock and leave home; all less than a tenth of a mile from Newburyport
Location
State MA
County Essex
Area Upper Green
Zoning res/agr
Direction High Road across from Upper Newbury Green
Rooms
Primary Bedroom Level Second
Dining Room Flooring - Hardwood, Deck - Exterior, Open Floorplan
Kitchen Flooring - Hardwood, Dining Area, Pantry, Countertops - Stone/Granite/Solid, French Doors, Kitchen Island, Cabinets - Upgraded, Open Floorplan, Stainless Steel Appliances, Wine Chiller
Interior
Interior Features Bathroom - Full, Den, Home Office
Heating Forced Air, Natural Gas
Cooling Central Air
Flooring Wood, Tile, Flooring - Hardwood
Fireplaces Number 1
Fireplaces Type Living Room
Appliance Range, Dishwasher, Disposal, Microwave, Refrigerator, Washer, Dryer, Wine Refrigerator, Range Hood, Gas Water Heater, Utility Connections for Gas Range, Utility Connections for Electric Oven
Laundry In Unit
Exterior
Garage Spaces 2.0
Community Features Shopping, Park, House of Worship
Utilities Available for Gas Range, for Electric Oven
Waterfront Description Beach Front, Ocean, 1 to 2 Mile To Beach, Beach Ownership(Public)
Roof Type Shingle
Total Parking Spaces 2
Garage Yes
Building
Story 2
Sewer Private Sewer
Water Public
Schools
Elementary Schools Newbury
Middle Schools Triton
High Schools Triton
Others
Pets Allowed No
Read Less Info
Want to know what your home might be worth? Contact us for a FREE valuation!

Our team is ready to help you sell your home for the highest possible price ASAP
Bought with Adam Gustafson • Today Real Estate, Inc.
Get More Information
Adam Gustafson
Broker Manager | License ID: 9565668
Broker Manager License ID: 9565668



