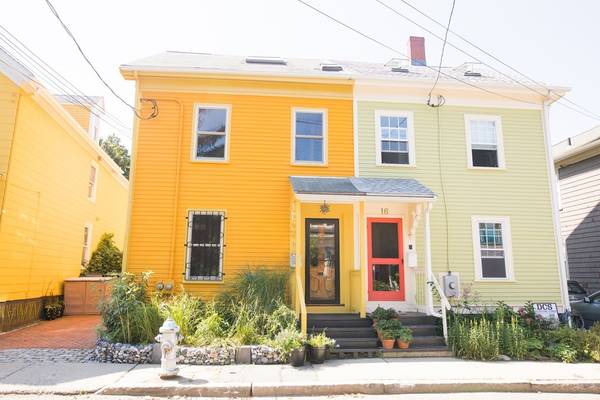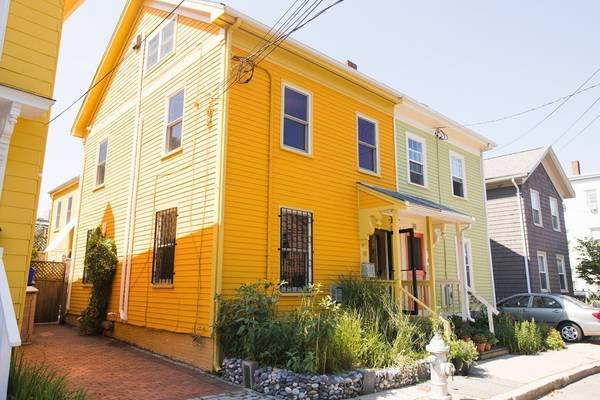For more information regarding the value of a property, please contact us for a free consultation.
Key Details
Sold Price $1,500,000
Property Type Multi-Family
Sub Type Multi Family
Listing Status Sold
Purchase Type For Sale
Square Footage 1,939 sqft
Price per Sqft $773
MLS Listing ID 72388557
Sold Date 10/31/18
Bedrooms 4
Full Baths 3
Year Built 1873
Annual Tax Amount $5,157
Tax Year 2018
Lot Size 1,742 Sqft
Acres 0.04
Property Description
Beautifully maintained, lots of upgrades, excellent location, and rental income! Don’t miss this amazing opportunity for an investor or owner occupant to own a great property with strong rents! This beautifully maintained home features many updates. Great for entertaining with an open floor plan in the living, dining, and kitchen areas, which lead to an enclosed, backyard garden patio. Unit 1 offers 3 spacious bedrooms, 2 remodeled baths, and a third floor deck with views. Unit 2 includes an eat-in kitchen, living room, 1 bedroom, and 1 full bath. Separate utilities, 2 off street parking spaces, and a prime location to local amenities complete this wonderful home. This is such an exceptional opportunity and truly a must see!
Location
State MA
County Middlesex
Zoning C1
Direction Use GPS
Rooms
Basement Partial
Interior
Interior Features Unit 1(Ceiling Fans, Pantry, Upgraded Cabinets, Upgraded Countertops, Walk-In Closet, Bathroom with Shower Stall, Bathroom With Tub, Open Floor Plan), Unit 2(Ceiling Fans), Unit 1 Rooms(Living Room, Dining Room, Kitchen), Unit 2 Rooms(Living Room, Kitchen)
Heating Unit 1(Hot Water Radiators, Steam, Heat Pump, Gas), Unit 2(Hot Water Baseboard, Heat Pump, Gas, Electric, Wall Unit)
Cooling Unit 1(Heat Pump), Unit 2(Heat Pump)
Flooring Wood, Tile, Vinyl, Carpet, Unit 1(undefined), Unit 2(Wood Flooring)
Appliance Unit 1(Range, Microwave, Refrigerator, Washer, Dryer), Unit 2(Range, Dishwasher, Microwave, Refrigerator, Washer, Dryer), Utility Connections for Gas Range
Laundry Unit 2 Laundry Room
Exterior
Exterior Feature Unit 1 Balcony/Deck
Fence Fenced/Enclosed, Fenced
Community Features Public Transportation, Shopping, Pool, Tennis Court(s), Park, Medical Facility, Laundromat, Bike Path, Highway Access, House of Worship, Marina, Public School, T-Station, University
Utilities Available for Gas Range
Waterfront false
View Y/N Yes
View City View(s), Scenic View(s)
Roof Type Shingle
Parking Type Paved Drive, Off Street, On Street
Total Parking Spaces 2
Garage No
Building
Story 5
Foundation Stone, Granite
Sewer Public Sewer
Water Public, Individual Meter
Others
Acceptable Financing Contract
Listing Terms Contract
Read Less Info
Want to know what your home might be worth? Contact us for a FREE valuation!

Our team is ready to help you sell your home for the highest possible price ASAP
Bought with Karen Morgan • Coldwell Banker Residential Brokerage - Cambridge
Get More Information

Adam Gustafson
Broker Manager | License ID: 9565668
Broker Manager License ID: 9565668



