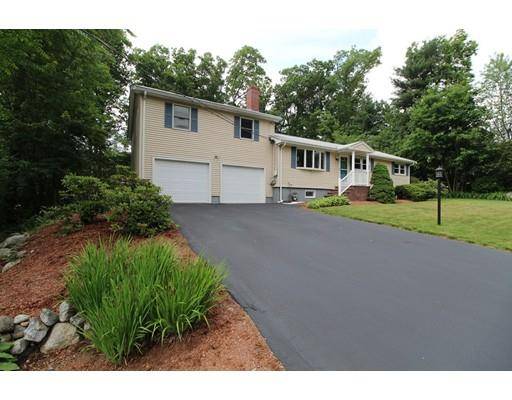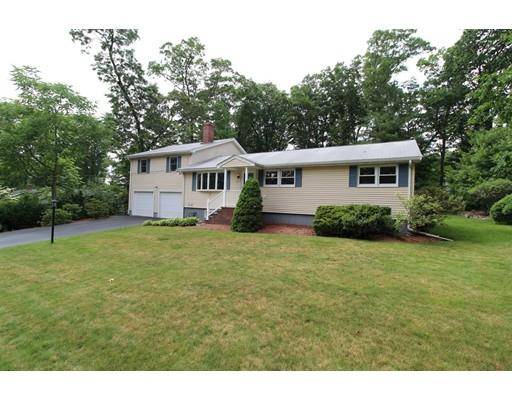For more information regarding the value of a property, please contact us for a free consultation.
Key Details
Sold Price $640,000
Property Type Single Family Home
Sub Type Single Family Residence
Listing Status Sold
Purchase Type For Sale
Square Footage 1,942 sqft
Price per Sqft $329
MLS Listing ID 72522553
Sold Date 08/02/19
Style Ranch
Bedrooms 4
Full Baths 2
HOA Y/N false
Year Built 1960
Annual Tax Amount $5,419
Tax Year 2019
Lot Size 0.480 Acres
Acres 0.48
Property Description
This lovely 4 bedroom, 2 full bath, and 2 car garage home with in-law apartment offers excellent versatile space to use as you choose. First floor kitchen and bath are newly renovated with granite counter tops and newly tiled floors. Central AC and Heating System have been recently updated with 2 compressors, 2 furnaces and a water heater. The cozy living area has a beautiful stone fireplace with refinished hardwood floors throughout the main home. It's spacious In-Law apartment has high ceilings and new skylights that add to its brightness. A partially finished lower level adds additional recreational space. The multi-level deck is perfect for entertaining and leads to a spacious back yard. The two-car garage has been refinished with new garage doors. A must see home in Burlington which offers dining, shopping, and vibrant suburban living.
Location
State MA
County Middlesex
Zoning RO
Direction Use GPS
Rooms
Basement Full, Partially Finished, Interior Entry, Bulkhead, Concrete
Dining Room Flooring - Hardwood
Kitchen Flooring - Stone/Ceramic Tile, Countertops - Stone/Granite/Solid
Interior
Interior Features Bathroom - Full, Bathroom - With Tub & Shower, In-Law Floorplan, Bathroom, Bedroom, Kitchen, High Speed Internet
Heating Forced Air, Natural Gas
Cooling Central Air
Flooring Wood, Tile, Vinyl, Carpet, Hardwood, Flooring - Wall to Wall Carpet, Flooring - Vinyl
Fireplaces Number 1
Appliance Range, Dishwasher, Disposal, Microwave, Refrigerator, Washer, Dryer, Gas Water Heater, Utility Connections for Gas Range, Utility Connections for Gas Oven, Utility Connections for Gas Dryer
Laundry Washer Hookup
Exterior
Exterior Feature Rain Gutters, Storage
Garage Spaces 2.0
Community Features Public Transportation, Shopping, Tennis Court(s), Park, Walk/Jog Trails, Medical Facility, Conservation Area, Highway Access, House of Worship, Private School, Public School
Utilities Available for Gas Range, for Gas Oven, for Gas Dryer, Washer Hookup
Roof Type Shingle
Total Parking Spaces 4
Garage Yes
Building
Foundation Concrete Perimeter
Sewer Public Sewer
Water Public
Schools
Elementary Schools Francis Wyman
Middle Schools Marshall Simond
High Schools Burlington High
Others
Acceptable Financing Contract
Listing Terms Contract
Read Less Info
Want to know what your home might be worth? Contact us for a FREE valuation!

Our team is ready to help you sell your home for the highest possible price ASAP
Bought with Adam Gustafson • At Home Family Realty
Get More Information
Adam Gustafson
Broker Manager | License ID: 9565668
Broker Manager License ID: 9565668



