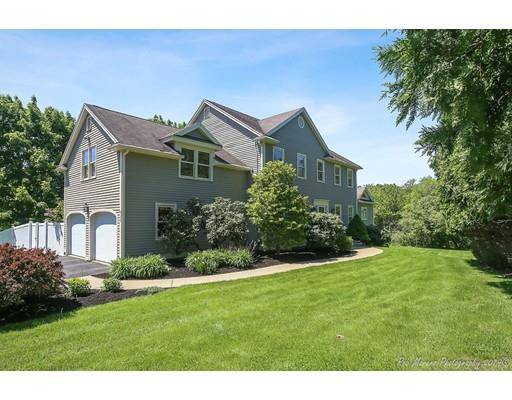For more information regarding the value of a property, please contact us for a free consultation.
Key Details
Sold Price $730,000
Property Type Single Family Home
Sub Type Single Family Residence
Listing Status Sold
Purchase Type For Sale
Square Footage 3,187 sqft
Price per Sqft $229
Subdivision Stevens Crossing
MLS Listing ID 72505902
Sold Date 07/11/19
Style Colonial
Bedrooms 4
Full Baths 2
Half Baths 1
HOA Y/N false
Year Built 1996
Annual Tax Amount $8,832
Tax Year 2019
Lot Size 1.000 Acres
Acres 1.0
Property Description
COMFORTABLE CASUAL CHIC STYLED 2 Story. Central North Andover location, historic Stevens Crossing just outside Old Center with high, middle and Kittredge Elementary walking distance. Weir Hill hiking, Stevens Pond recreation, Old Center events in close proximity. Expanded driveway, new vinyl fencing. Dramatic 2 story family rm, clerestory windows fill space with natural light. Casual dining off kitchen overlooks partially fenced yard. Real sense of privacy and expansive lawn area beyond. Soaring ceiling height in family room, dining room w/recessed lighting. Built ins bring architecture forward and hardwood floors are featured in nearly every room. Kitchen upgraded with double convection oven, cooktop with direct vent, refrigerator, microwave, dishwasher. Mudroom area includes washer and dryer (new) First floor master is peaceful retreat with jacuzzi bath, shower, 2 sinks. Plus 3 bedrooms, bath and play room/bonus room on 2nd floor. Day lit basement ready for finish. JUST OVER 3100 sf.
Location
State MA
County Essex
Area Old Center
Zoning R2
Direction Out of Old Center, north towards high school
Rooms
Family Room Closet/Cabinets - Custom Built, Flooring - Hardwood, Deck - Exterior, Open Floorplan, Recessed Lighting
Basement Full, Radon Remediation System
Primary Bedroom Level First
Dining Room Flooring - Hardwood
Kitchen Countertops - Stone/Granite/Solid, Recessed Lighting, Remodeled, Stainless Steel Appliances, Gas Stove
Interior
Interior Features Bonus Room, Foyer, Central Vacuum, High Speed Internet
Heating Forced Air, Natural Gas
Cooling Central Air
Flooring Carpet, Hardwood, Flooring - Wall to Wall Carpet, Flooring - Hardwood
Fireplaces Number 1
Fireplaces Type Family Room
Appliance Range, Dishwasher, Microwave, Refrigerator, Washer, Dryer, Vacuum System, Range Hood, Gas Water Heater, Utility Connections for Gas Range, Utility Connections for Electric Oven, Utility Connections for Electric Dryer
Laundry Electric Dryer Hookup, Washer Hookup, First Floor
Exterior
Exterior Feature Storage
Garage Spaces 2.0
Fence Fenced/Enclosed, Fenced
Community Features Public Transportation, Shopping, Walk/Jog Trails, Conservation Area, Highway Access, House of Worship, Private School, Public School, Sidewalks
Utilities Available for Gas Range, for Electric Oven, for Electric Dryer, Washer Hookup, Generator Connection
Waterfront false
View Y/N Yes
View Scenic View(s)
Roof Type Asphalt/Composition Shingles
Parking Type Attached, Garage Door Opener, Paved Drive, Off Street, Paved
Total Parking Spaces 5
Garage Yes
Building
Lot Description Level
Foundation Concrete Perimeter
Sewer Public Sewer
Water Public
Schools
Elementary Schools Kittredge
Middle Schools Nams
High Schools Nahs
Others
Senior Community false
Read Less Info
Want to know what your home might be worth? Contact us for a FREE valuation!

Our team is ready to help you sell your home for the highest possible price ASAP
Bought with Adam Gustafson • At Home Family Realty
Get More Information

Adam Gustafson
Broker Manager | License ID: 9565668
Broker Manager License ID: 9565668

