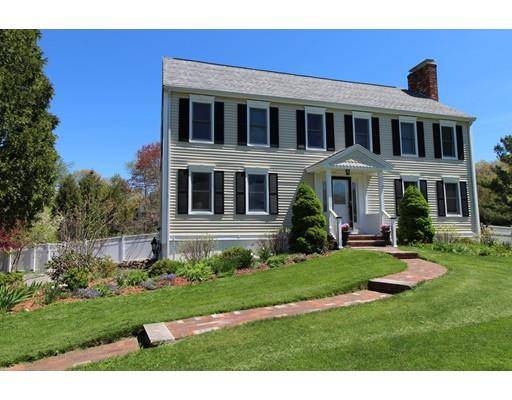For more information regarding the value of a property, please contact us for a free consultation.
Key Details
Sold Price $859,000
Property Type Single Family Home
Sub Type Single Family Residence
Listing Status Sold
Purchase Type For Sale
Square Footage 4,097 sqft
Price per Sqft $209
MLS Listing ID 72501140
Sold Date 08/08/19
Style Colonial
Bedrooms 4
Full Baths 2
Half Baths 2
HOA Y/N false
Year Built 1980
Annual Tax Amount $11,013
Tax Year 2019
Lot Size 1.000 Acres
Acres 1.0
Property Description
This is the home and yard you've been waiting for! Perfect for entertaining and enjoying the indoor space or the amazing private yard! This spacious 4-Bedroom, 2 Full/2 Half-Bath home sits on a large, beautifully manicured lot on a cul-de-sac close to High Plain/Wood Hill Schools. Rooms are bright and sunny with a flowing floor plan that has space for everyone. In addition to a centrally located kitchen, dining, living room and cozy, fireplaced family area, there are four spacious bedrooms and bonus room, including a master walk-in closet. The four-season sunroom, with radiant heat and a wood burning stove for added comfort, has large sliding doors that open to expansive decks, patios, perennial beds and built-in pool for outside enjoyment. The third floor is finished for extra bedrooms or office space and basement has been turned into a great space for recreation. This is a wonderful opportunity to own a beautiful home in a sought-after location!
Location
State MA
County Essex
Zoning SRC
Direction High Plain Rd to Penni Ln.
Rooms
Family Room Flooring - Hardwood, Recessed Lighting
Basement Full
Dining Room Flooring - Hardwood, Chair Rail
Kitchen Bathroom - Half, Closet/Cabinets - Custom Built, Flooring - Stone/Ceramic Tile, Kitchen Island, Open Floorplan, Recessed Lighting
Interior
Interior Features Cathedral Ceiling(s), Ceiling Fan(s), Breakfast Bar / Nook, Crown Molding, Sun Room, Office, Bonus Room, Bathroom, Exercise Room, Play Room, Central Vacuum
Heating Baseboard, Radiant, Oil, Wood Stove
Cooling Window Unit(s)
Flooring Tile, Laminate, Hardwood, Flooring - Laminate, Flooring - Hardwood, Flooring - Stone/Ceramic Tile, Flooring - Vinyl
Fireplaces Number 2
Fireplaces Type Family Room, Master Bedroom, Wood / Coal / Pellet Stove
Appliance Oven, Dishwasher, Countertop Range, Washer, Dryer, Oil Water Heater, Utility Connections for Electric Range
Laundry Laundry Closet, Flooring - Stone/Ceramic Tile, Electric Dryer Hookup, Washer Hookup
Exterior
Exterior Feature Balcony / Deck, Rain Gutters, Storage, Sprinkler System, Fruit Trees, Garden
Garage Spaces 2.0
Fence Fenced/Enclosed, Fenced
Pool In Ground
Community Features Public Transportation, Shopping, Pool, Tennis Court(s), Park, Walk/Jog Trails, Stable(s), Golf, Medical Facility, Conservation Area, Highway Access, House of Worship, Private School, Public School, T-Station, University
Utilities Available for Electric Range
Waterfront false
Roof Type Shingle
Parking Type Attached, Under, Paved Drive, Off Street, Paved
Total Parking Spaces 8
Garage Yes
Private Pool true
Building
Lot Description Cul-De-Sac
Foundation Concrete Perimeter
Sewer Private Sewer
Water Public
Schools
Elementary Schools High Plain
Middle Schools Wood Hill
High Schools Andover
Others
Acceptable Financing Contract
Listing Terms Contract
Read Less Info
Want to know what your home might be worth? Contact us for a FREE valuation!

Our team is ready to help you sell your home for the highest possible price ASAP
Bought with Charlene Liang • Coldwell Banker Residential Brokerage - Tewksbury
Get More Information

Adam Gustafson
Broker Manager | License ID: 9565668
Broker Manager License ID: 9565668



