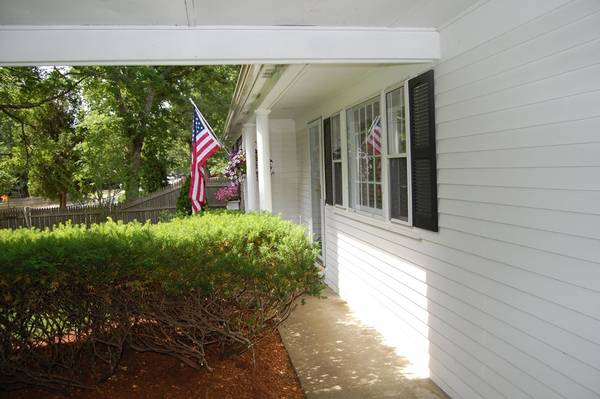For more information regarding the value of a property, please contact us for a free consultation.
Key Details
Sold Price $273,000
Property Type Single Family Home
Sub Type Single Family Residence
Listing Status Sold
Purchase Type For Sale
Square Footage 967 sqft
Price per Sqft $282
MLS Listing ID 72347621
Sold Date 08/27/18
Style Ranch
Bedrooms 2
Full Baths 1
Year Built 1965
Annual Tax Amount $2,863
Tax Year 2018
Lot Size 7,405 Sqft
Acres 0.17
Property Description
Pristine Ranch Style property offers many improvements, convenient location to everything Hyannis has to offer and a short drive to the best beaches. Kitchen has custom cabinetry, granite counter-tops with breakfast peninsula & stainless appliances. Open floor plan from Kitchen & Dinning Area into the Living Room with a fireplace. Offers hardwood flooring throughout and upgraded interior trim and doors. Bathroom complete with upgraded vanity, tile flooring and subway tile around tub. Property also offers central AC for those hot & humid days, a spacious partially covered patio area ideal for outdoor entertaining and/or relaxing equipped with outdoor BBQ builtin to the chimney and a attached one car garage. Buyer(s) & Buyers Agents encouraged to verify room dimensions & taxes.
Location
State MA
County Barnstable
Area Hyannis
Zoning residentia
Direction From Re 28 to Pitchers Way to Castlewood Circle to #5.
Rooms
Basement Full, Interior Entry, Bulkhead
Primary Bedroom Level Main
Dining Room Ceiling Fan(s), Flooring - Wood, Open Floorplan, Recessed Lighting
Kitchen Flooring - Wood, Dining Area, Pantry, Countertops - Stone/Granite/Solid, Open Floorplan, Recessed Lighting, Remodeled, Gas Stove, Peninsula
Interior
Heating Forced Air, Natural Gas
Cooling Central Air
Flooring Wood, Tile
Fireplaces Number 1
Fireplaces Type Living Room
Appliance Range, Dishwasher, Microwave, Refrigerator, Gas Water Heater, Tank Water Heater, Utility Connections for Gas Range, Utility Connections for Gas Dryer, Utility Connections for Electric Dryer
Laundry Electric Dryer Hookup, Gas Dryer Hookup, Washer Hookup, In Basement
Exterior
Garage Spaces 1.0
Community Features Shopping, Tennis Court(s), Golf, Medical Facility, House of Worship, Marina, Private School, Public School
Utilities Available for Gas Range, for Gas Dryer, for Electric Dryer, Washer Hookup
Waterfront false
Waterfront Description Beach Front, Lake/Pond, Ocean, 1 to 2 Mile To Beach, Beach Ownership(Public)
Roof Type Shingle
Parking Type Attached, Paved Drive, Paved
Total Parking Spaces 1
Garage Yes
Building
Lot Description Level
Foundation Concrete Perimeter
Sewer Private Sewer
Water Public
Read Less Info
Want to know what your home might be worth? Contact us for a FREE valuation!

Our team is ready to help you sell your home for the highest possible price ASAP
Bought with Remilson DePaula • Today Real Estate, Inc.
Get More Information

Adam Gustafson
Broker Manager | License ID: 9565668
Broker Manager License ID: 9565668



