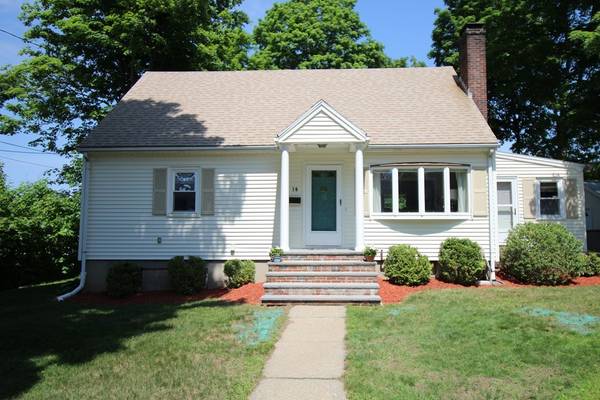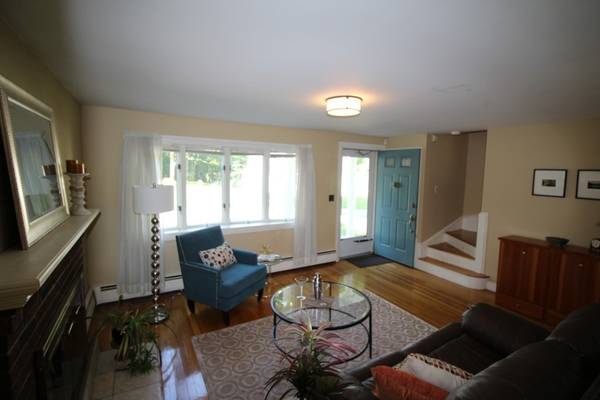For more information regarding the value of a property, please contact us for a free consultation.
Key Details
Sold Price $527,000
Property Type Single Family Home
Sub Type Single Family Residence
Listing Status Sold
Purchase Type For Sale
Square Footage 1,800 sqft
Price per Sqft $292
MLS Listing ID 72337078
Sold Date 07/18/18
Style Cape
Bedrooms 4
Full Baths 2
HOA Y/N false
Year Built 1956
Annual Tax Amount $4,264
Tax Year 2018
Lot Size 10,018 Sqft
Acres 0.23
Property Description
Must See! Beautifully maintained cape situated as the last house on a dead-end street. Adjacent 2-acre wooded lot provides privacy, while proximity to I93 & I95 makes commuting convenient. Abundant natural light warms this lovely home throughout. Large updated kitchen is perfect for cooking and entertaining while dining room is ideal for family dinners and gatherings. Picture-perfect living room for enjoying morning coffee or a cozy evening by the wood burning fireplace. 4 generously sized bedrooms are nicely accompanied by 2 recently updated bathrooms. Finished extra room in basement is perfect for game room, gym, home office or kids’ playroom. Large deck, pool and fenced-in backyard complete this exceptional Woburn home.
Location
State MA
County Middlesex
Zoning R1
Direction Elm to Traverse to 16-R Ward
Rooms
Basement Full, Partially Finished, Concrete
Primary Bedroom Level Second
Dining Room Flooring - Hardwood
Kitchen Flooring - Hardwood
Interior
Interior Features Exercise Room
Heating Baseboard, Oil
Cooling Window Unit(s)
Flooring Tile, Carpet, Hardwood
Fireplaces Number 1
Fireplaces Type Living Room
Appliance Range, Dishwasher, Disposal, Microwave, Refrigerator, Washer, Dryer, Oil Water Heater, Plumbed For Ice Maker, Utility Connections for Electric Range, Utility Connections for Electric Oven, Utility Connections for Electric Dryer
Exterior
Exterior Feature Rain Gutters, Storage
Fence Fenced/Enclosed, Fenced
Pool In Ground
Community Features Public Transportation, Shopping, Pool, Tennis Court(s), Park, Walk/Jog Trails, Golf, Medical Facility, Highway Access
Utilities Available for Electric Range, for Electric Oven, for Electric Dryer, Icemaker Connection
Waterfront false
Roof Type Shingle
Parking Type Paved Drive, Off Street, Paved
Total Parking Spaces 4
Garage No
Private Pool true
Building
Lot Description Corner Lot
Foundation Block
Sewer Public Sewer
Water Public
Others
Senior Community false
Acceptable Financing Contract
Listing Terms Contract
Read Less Info
Want to know what your home might be worth? Contact us for a FREE valuation!

Our team is ready to help you sell your home for the highest possible price ASAP
Bought with BLINK Estates Group • Keller Williams Realty
Get More Information

Adam Gustafson
Broker Manager | License ID: 9565668
Broker Manager License ID: 9565668



