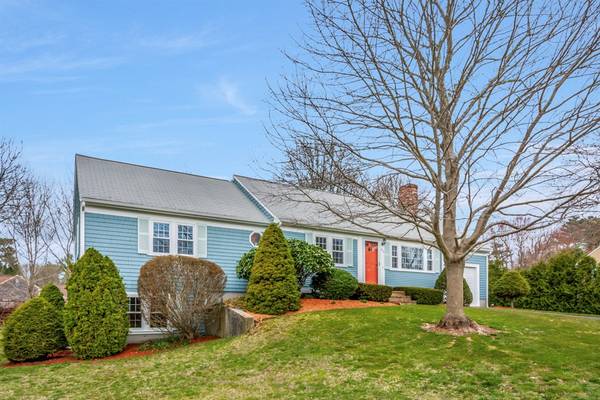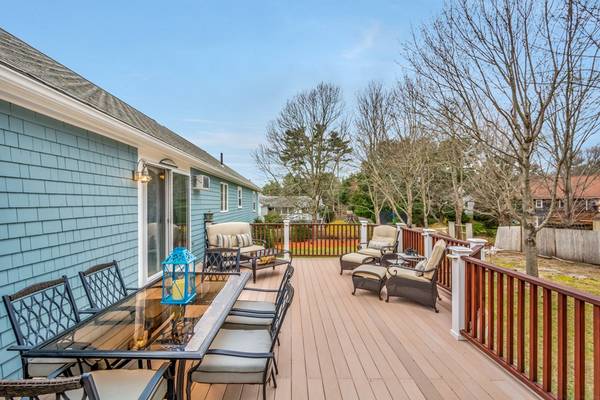For more information regarding the value of a property, please contact us for a free consultation.
Key Details
Sold Price $408,000
Property Type Single Family Home
Sub Type Single Family Residence
Listing Status Sold
Purchase Type For Sale
Square Footage 1,260 sqft
Price per Sqft $323
MLS Listing ID 72319935
Sold Date 06/28/18
Style Ranch
Bedrooms 3
Full Baths 3
Year Built 1985
Annual Tax Amount $3,363
Tax Year 2018
Lot Size 0.360 Acres
Acres 0.36
Property Description
Living is easy in this bright and open Ranch in Osterville. Situated in a beautiful neighborhood south of Route 28, this home offers three bedrooms, three full bathrooms, and a finished walkout lower level. The sun-filled living room flows into the spacious kitchen and dining room and right out onto the large deck. Enjoy grilling and entertaining while overlooking your large tree-lined yard. The master bedroom has an en-suite master bath and there are two additional bedrooms and a second full bath on the main level. Downstairs you will find a large family room with access to the yard. A game room, home office, laundry, and third full bathroom round out the lower level. This charming home is being offered furnished. With a one car attached garage, attic storage, and even an outdoor shower, this home is ready for you to move right in. Get in now and enjoy Cape Cod this summer!
Location
State MA
County Barnstable
Area Osterville
Zoning R
Direction Old East Osterville Road to Westwind Circle
Rooms
Family Room Flooring - Laminate, Exterior Access, Recessed Lighting
Basement Full, Finished, Walk-Out Access
Primary Bedroom Level First
Dining Room Flooring - Stone/Ceramic Tile, Deck - Exterior, Slider
Kitchen Flooring - Stone/Ceramic Tile
Interior
Interior Features Recessed Lighting, Closet, Game Room, Office
Heating Baseboard, Natural Gas
Cooling Wall Unit(s)
Flooring Tile, Carpet, Laminate, Flooring - Laminate, Flooring - Wall to Wall Carpet
Fireplaces Number 1
Fireplaces Type Living Room
Appliance Range, Dishwasher, Microwave, Refrigerator, Washer, Dryer, Gas Water Heater, Utility Connections for Electric Range, Utility Connections for Electric Dryer
Laundry In Basement, Washer Hookup
Exterior
Exterior Feature Rain Gutters, Sprinkler System, Outdoor Shower
Garage Spaces 1.0
Utilities Available for Electric Range, for Electric Dryer, Washer Hookup
Waterfront false
Waterfront Description Beach Front
Roof Type Shingle
Parking Type Attached, Off Street, Paved
Total Parking Spaces 2
Garage Yes
Building
Lot Description Gentle Sloping
Foundation Concrete Perimeter
Sewer Private Sewer
Water Public
Read Less Info
Want to know what your home might be worth? Contact us for a FREE valuation!

Our team is ready to help you sell your home for the highest possible price ASAP
Bought with Kacy DeFranco • Today Real Estate, Inc.
Get More Information

Adam Gustafson
Broker Manager | License ID: 9565668
Broker Manager License ID: 9565668



