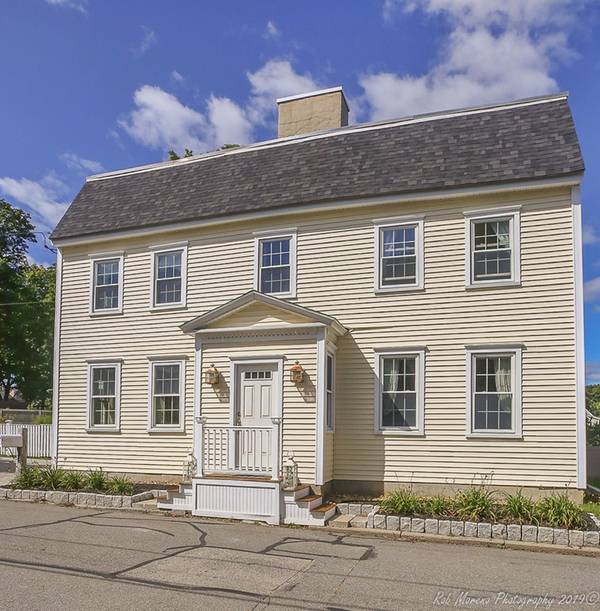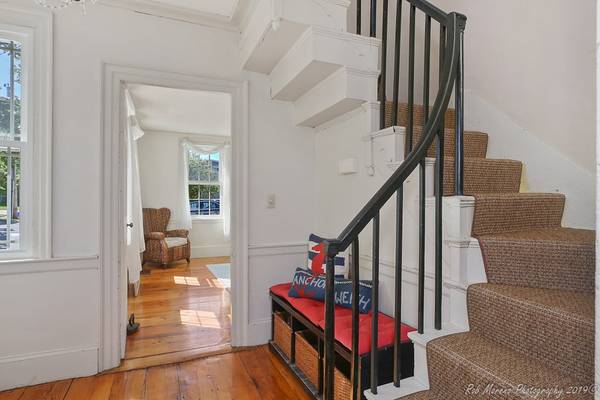For more information regarding the value of a property, please contact us for a free consultation.
Key Details
Sold Price $799,900
Property Type Multi-Family
Sub Type Multi Family
Listing Status Sold
Purchase Type For Sale
Square Footage 3,651 sqft
Price per Sqft $219
MLS Listing ID 72566323
Sold Date 12/10/19
Bedrooms 4
Full Baths 3
Year Built 1850
Annual Tax Amount $10,410
Tax Year 2019
Lot Size 7,405 Sqft
Acres 0.17
Property Description
INSTANT EQUITY- bank appraised at $830,000. Boasting over 3600 square feet, this South End gem offers WATER VIEWS & endless possibilities! Oversized newer eat-in kitchen with granite and stainless is adjacent to the spacious dining room & living room. Tall ceilings, kings pine floors, paneling, 5 fireplaces, wainscoting, the list goes on. 2 large bedrooms each with a fireplace, one with a dressing room, plus a large space (former kitchen) offers great options. Full bath, sunroom and deck finish off the 2nd floor. The third floor offers 2 bedrooms, full bath and a living area. This is your opportunity to own a very special property in an incredible location. Close to Joppa park, the rail trail and all that downtown Newburyport has to offer, this home has been enjoyed by the same family for 70 years. It is a legal 2-family that has been used as a single for decades. Screened in porch opens to large fenced in back yard. Ample off street parking for 4.
Location
State MA
County Essex
Area Joppa
Zoning RES
Direction Water Street to Harrison Street
Rooms
Basement Full, Bulkhead
Interior
Interior Features Unit 1(Stone/Granite/Solid Counters, Bathroom with Shower Stall, Bathroom With Tub & Shower), Unit 1 Rooms(Living Room, Dining Room, Kitchen, Sunroom)
Heating Unit 1(Forced Air, Electric Baseboard, Oil, Electric)
Cooling Unit 1(Window AC)
Flooring Vinyl, Carpet, Hardwood
Fireplaces Number 5
Appliance Unit 1(Wall Oven, Dishwasher, Disposal, Countertop Range, Refrigerator, Freezer, Washer, Dryer), Oil Water Heater, Utility Connections for Electric Range, Utility Connections for Electric Oven, Utility Connections for Electric Dryer
Laundry Washer Hookup, Unit 1 Laundry Room
Exterior
Exterior Feature Storage, Fruit Trees
Fence Fenced
Community Features Public Transportation, Shopping, Park, Walk/Jog Trails
Utilities Available for Electric Range, for Electric Oven, for Electric Dryer, Washer Hookup
Waterfront Description Beach Front, Ocean, Beach Ownership(Public)
Roof Type Shingle, Rubber
Total Parking Spaces 4
Garage No
Building
Story 3
Foundation Concrete Perimeter, Stone
Sewer Public Sewer
Water Public
Others
Senior Community false
Read Less Info
Want to know what your home might be worth? Contact us for a FREE valuation!

Our team is ready to help you sell your home for the highest possible price ASAP
Bought with Adam Gustafson • At Home Family Realty
Get More Information
Adam Gustafson
Broker Manager | License ID: 9565668
Broker Manager License ID: 9565668



