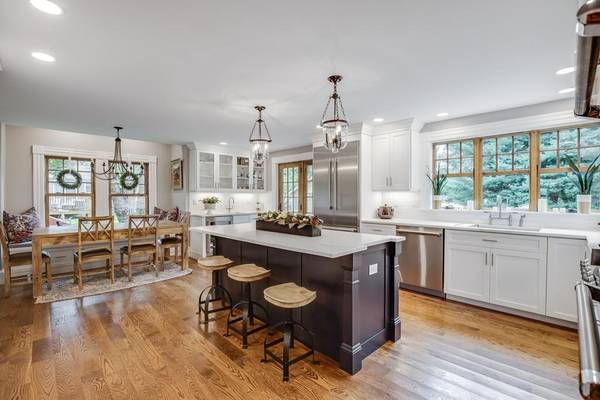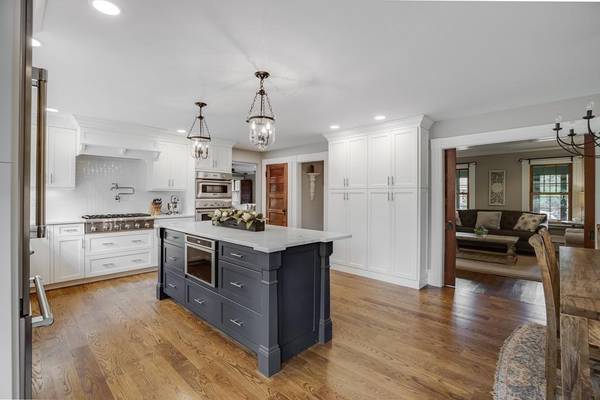For more information regarding the value of a property, please contact us for a free consultation.
Key Details
Sold Price $1,275,000
Property Type Single Family Home
Sub Type Single Family Residence
Listing Status Sold
Purchase Type For Sale
Square Footage 4,050 sqft
Price per Sqft $314
MLS Listing ID 72634288
Sold Date 03/24/20
Style Farmhouse
Bedrooms 6
Full Baths 3
Half Baths 1
HOA Y/N false
Year Built 1900
Annual Tax Amount $13,481
Tax Year 2019
Lot Size 0.750 Acres
Acres 0.75
Property Description
This home boasts class and character. Great attention to detail given to this 6 bed, 3.5 bath farmhouse with in-law apartment. A 3-season porch welcomes visitors to this home built for entertainment. The gourmet kitchen is beautifully designed around a center island with all the must haves--custom cabinetry, quartz counters, top of the line appliances with extras like a double oven, built in microwave, steam oven and pot filler. A delightful beverage center and bar sink add to its entertainment value. Off the kitchen, you are just a few steps away from a built-in pool surrounded by a beautifully landscaped backyard with a natural stone fire pit, outdoor lighting, blue stone patio and pool house. The large master suite includes a private bath and walk-in closet. Two additional bedrooms share a full bath. The in-law apartment has a separate entrance with full kitchen, 2 beds, full bath & laundry. Exceptional craftsmanship & quality work can be seen throughout this beautiful home.
Location
State MA
County Middlesex
Zoning C
Direction GPS
Rooms
Family Room Bathroom - Half, Ceiling Fan(s), Flooring - Hardwood, Deck - Exterior, Exterior Access, Recessed Lighting, Slider, Crown Molding
Basement Full, Bulkhead
Primary Bedroom Level Second
Kitchen Flooring - Hardwood, Countertops - Upgraded, Kitchen Island, Wet Bar, Cabinets - Upgraded, Exterior Access, Recessed Lighting, Stainless Steel Appliances, Pot Filler Faucet, Wine Chiller, Gas Stove, Crown Molding
Interior
Interior Features Bathroom - Half, Bathroom, Wet Bar
Heating Forced Air, Baseboard, Steam, Radiant, Natural Gas
Cooling Central Air
Flooring Wood, Tile, Hardwood, Flooring - Wood
Fireplaces Number 1
Fireplaces Type Living Room
Appliance Oven, Dishwasher, Disposal, Microwave, Countertop Range, Refrigerator, Washer, Dryer, Range Hood, Gas Water Heater, Utility Connections for Gas Range, Utility Connections for Electric Oven, Utility Connections for Gas Dryer
Laundry Gas Dryer Hookup, Washer Hookup, In Basement
Exterior
Exterior Feature Balcony, Storage, Professional Landscaping, Sprinkler System, Stone Wall
Garage Spaces 4.0
Fence Fenced/Enclosed, Fenced
Pool In Ground
Community Features Public Transportation, Shopping, Tennis Court(s), Park, Walk/Jog Trails, Stable(s), Golf, Medical Facility, Bike Path, Conservation Area, Highway Access, House of Worship, Public School, T-Station
Utilities Available for Gas Range, for Electric Oven, for Gas Dryer, Washer Hookup
Waterfront false
Roof Type Shingle, Rubber, Metal
Parking Type Attached, Heated Garage, Storage, Insulated, Paved Drive, Off Street, Paved
Total Parking Spaces 4
Garage Yes
Private Pool true
Building
Lot Description Cul-De-Sac, Wooded
Foundation Concrete Perimeter, Block, Stone
Sewer Public Sewer
Water Public
Schools
Elementary Schools Davis
Middle Schools John Glenn
High Schools Bedford High
Read Less Info
Want to know what your home might be worth? Contact us for a FREE valuation!

Our team is ready to help you sell your home for the highest possible price ASAP
Bought with Brian Gokey • Gokey Properties
Get More Information

Adam Gustafson
Broker Manager | License ID: 9565668
Broker Manager License ID: 9565668



