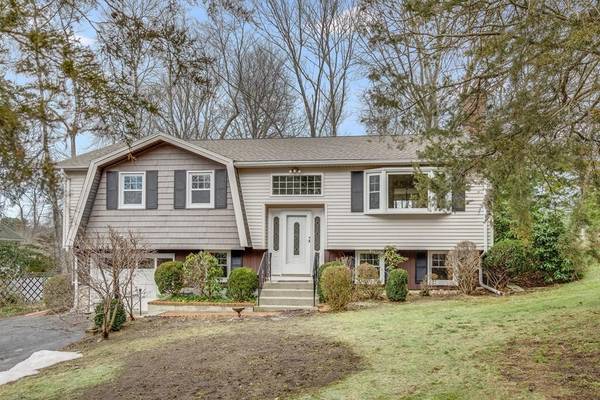For more information regarding the value of a property, please contact us for a free consultation.
Key Details
Sold Price $603,800
Property Type Single Family Home
Sub Type Single Family Residence
Listing Status Sold
Purchase Type For Sale
Square Footage 1,777 sqft
Price per Sqft $339
MLS Listing ID 72623507
Sold Date 04/07/20
Bedrooms 3
Full Baths 2
HOA Y/N false
Year Built 1970
Annual Tax Amount $4,313
Tax Year 2019
Lot Size 0.420 Acres
Acres 0.42
Property Description
This well maintained home with garage is perfectly situated moments to schools, eateries, shops and transportation. Check out the ariel view! It's located on a dead end street and sits on a spacious setting that offers plenty of privacy with great proximity to HS track and fields. New hot water heater (2019), roof and deck (2016), as well as updated windows, front door and moldings. The interior boasts all new paint and refinished hardwood floors throughout. Upper level floor plan offers a kitchen with new dishwasher and generous cabinet space which flows nicely into a fire-placed living and dining area with bay window that adds an abundance of light. In addition, this level has 3 bedrooms and full bath. You can pass easily from indoor living to a large private deck and paved patio that provides all the elements for relaxing and enjoying the outside. Lower level offers a cozy beamed ceiling family room with tiled floors and wood burning stove, second full bath and laundry.
Location
State MA
County Middlesex
Zoning RO
Direction Use GPS
Rooms
Family Room Wood / Coal / Pellet Stove, Flooring - Stone/Ceramic Tile
Primary Bedroom Level Second
Dining Room Flooring - Hardwood, Window(s) - Bay/Bow/Box, Exterior Access, Slider
Kitchen Flooring - Hardwood
Interior
Interior Features Home Office
Heating Forced Air, Natural Gas
Cooling None
Flooring Tile, Laminate, Hardwood, Flooring - Hardwood
Fireplaces Number 2
Fireplaces Type Living Room
Appliance Range, Dishwasher, Disposal, Refrigerator, Washer, Dryer, Gas Water Heater, Utility Connections for Gas Range, Utility Connections for Gas Oven, Utility Connections for Gas Dryer
Laundry First Floor
Exterior
Exterior Feature Rain Gutters
Garage Spaces 1.0
Community Features Public Transportation, Shopping, Tennis Court(s), Park, Walk/Jog Trails, Medical Facility, Conservation Area, Highway Access, House of Worship, Private School, Public School
Utilities Available for Gas Range, for Gas Oven, for Gas Dryer
Roof Type Shingle
Total Parking Spaces 4
Garage Yes
Building
Lot Description Wooded
Foundation Concrete Perimeter
Sewer Public Sewer
Water Public
Schools
Elementary Schools Francis Wyman
Middle Schools Marshall Simond
High Schools Burlington High
Read Less Info
Want to know what your home might be worth? Contact us for a FREE valuation!

Our team is ready to help you sell your home for the highest possible price ASAP
Bought with Mike Hughes Team • Hughes Residential
Get More Information
Adam Gustafson
Broker Manager | License ID: 9565668
Broker Manager License ID: 9565668



