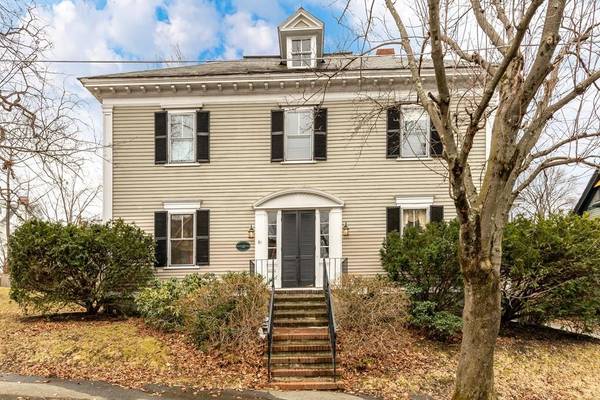For more information regarding the value of a property, please contact us for a free consultation.
Key Details
Sold Price $549,900
Property Type Single Family Home
Sub Type Single Family Residence
Listing Status Sold
Purchase Type For Sale
Square Footage 3,732 sqft
Price per Sqft $147
MLS Listing ID 72625833
Sold Date 06/19/20
Style Colonial
Bedrooms 5
Full Baths 2
Half Baths 1
Year Built 1882
Annual Tax Amount $8,194
Tax Year 2019
Lot Size 0.340 Acres
Acres 0.34
Property Description
Welcome Home to this Belvidere Colonial located in the Historic District of Belvidere. The grand entry opens to the main stairwell offering you a glimpse of an era with a style one can define as timeless. The home features a kitchen with beautiful cherry cabinets, stainless appliances and new Brazilian granite counters. There is a first floor laundry room. The sun room offers natural light and overlooks the nicely landscaped lot with a large picturesque side yard. The elegant dining room features hardwood flooring and a custom built in china cabinet. The first floor family room has remarkable craftsmanship with a wood ceiling, fireplace and built-ins. Don't miss the office off the family room. The second floor has spacious bedroom space and two updated baths. There is a walk up attic for additional storage. Don't miss the Carriage House with plenty of storage on the upper level. This property is located close to major highways. Don't miss your opportunity to view this lovely home.
Location
State MA
County Middlesex
Area Belvidere
Zoning S1001
Direction Nesmith St to Mansur Street
Rooms
Family Room Flooring - Hardwood
Basement Full, Sump Pump, Unfinished
Primary Bedroom Level Second
Dining Room Flooring - Hardwood
Kitchen Flooring - Stone/Ceramic Tile, Countertops - Stone/Granite/Solid, Stainless Steel Appliances
Interior
Interior Features Sun Room, Sitting Room, Home Office
Heating Baseboard, Oil, Fireplace
Cooling None
Flooring Tile, Carpet, Hardwood, Flooring - Stone/Ceramic Tile, Flooring - Hardwood
Fireplaces Number 3
Fireplaces Type Family Room, Living Room
Appliance Oven, Dishwasher, Countertop Range, Refrigerator, Washer, Dryer, Oil Water Heater
Exterior
Garage Spaces 2.0
Community Features Public Transportation, Shopping, Park, Walk/Jog Trails, Golf, Medical Facility, Highway Access, House of Worship, Private School
Waterfront false
Roof Type Slate
Parking Type Detached, Storage, Carriage Shed, Paved Drive, Off Street
Total Parking Spaces 5
Garage Yes
Building
Foundation Stone
Sewer Public Sewer
Water Public
Schools
Elementary Schools Central Enroll
Middle Schools Central Enroll
High Schools Lowell
Read Less Info
Want to know what your home might be worth? Contact us for a FREE valuation!

Our team is ready to help you sell your home for the highest possible price ASAP
Bought with Adam Gustafson • At Home Family Realty
Get More Information

Adam Gustafson
Broker Manager | License ID: 9565668
Broker Manager License ID: 9565668



