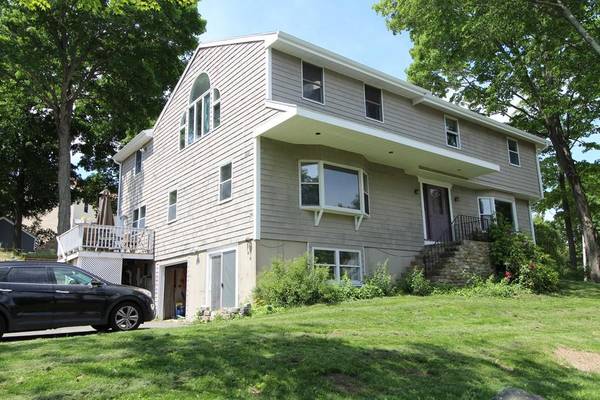For more information regarding the value of a property, please contact us for a free consultation.
Key Details
Sold Price $535,000
Property Type Single Family Home
Sub Type Single Family Residence
Listing Status Sold
Purchase Type For Sale
Square Footage 3,040 sqft
Price per Sqft $175
MLS Listing ID 72672134
Sold Date 07/31/20
Style Colonial
Bedrooms 4
Full Baths 3
HOA Y/N false
Year Built 1978
Annual Tax Amount $6,093
Tax Year 2020
Lot Size 0.470 Acres
Acres 0.47
Property Description
Opportunity awaits! Own a 3,000+ sqft home in a desirable West Peabody neighborhood. This home has a new roof, trim, soffits, and dishwasher. With some sweat equity, this could be your chance to have a showcase home. Offering a flexible floor plan, this 4 bedroom and 3 full bath home has plenty of options to fit your needs. The first floor offers a kitchen, large pantry, living room, dining area, and a beautifully stone fire-placed family room. The lower level offers a garage and workshop area with 3 bonus rooms that have endless options - potential in-law, gym, office, playroom. Upstairs has 4 bedrooms including an over-sized master suite with a private bath, jacuzzi tub, walk-in closet, and bonus space. Convenient to highways, shopping, dining, and all Peabody has to offer.
Location
State MA
County Essex
Zoning R1
Direction USE GPS
Rooms
Family Room Flooring - Hardwood
Basement Full, Partially Finished
Primary Bedroom Level Second
Dining Room Flooring - Stone/Ceramic Tile
Kitchen Flooring - Stone/Ceramic Tile
Interior
Interior Features Bonus Room, Internet Available - Broadband
Heating Baseboard, Oil
Cooling Central Air
Flooring Wood, Tile, Carpet, Hardwood
Fireplaces Number 1
Appliance Oil Water Heater, Utility Connections for Electric Range, Utility Connections for Electric Oven, Utility Connections for Electric Dryer
Laundry First Floor, Washer Hookup
Exterior
Garage Spaces 1.0
Pool Above Ground
Community Features Public Transportation, Shopping, Park, Walk/Jog Trails, Golf, Conservation Area, Highway Access, House of Worship, Public School
Utilities Available for Electric Range, for Electric Oven, for Electric Dryer, Washer Hookup
Waterfront false
Roof Type Shingle
Parking Type Under, Paved Drive, Off Street, Paved
Total Parking Spaces 6
Garage Yes
Private Pool true
Building
Foundation Concrete Perimeter
Sewer Public Sewer
Water Public
Others
Acceptable Financing Contract
Listing Terms Contract
Read Less Info
Want to know what your home might be worth? Contact us for a FREE valuation!

Our team is ready to help you sell your home for the highest possible price ASAP
Bought with Jennifer Migonis • Vadala Real Estate
Get More Information

Adam Gustafson
Broker Manager | License ID: 9565668
Broker Manager License ID: 9565668



