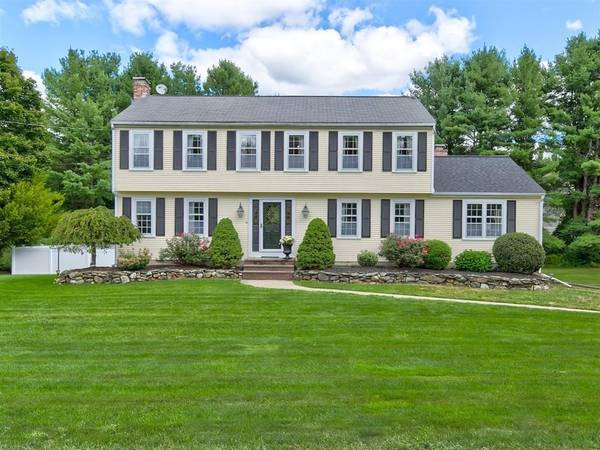For more information regarding the value of a property, please contact us for a free consultation.
Key Details
Sold Price $805,000
Property Type Single Family Home
Sub Type Single Family Residence
Listing Status Sold
Purchase Type For Sale
Square Footage 2,597 sqft
Price per Sqft $309
MLS Listing ID 72726197
Sold Date 11/23/20
Style Colonial
Bedrooms 4
Full Baths 2
Half Baths 1
HOA Y/N false
Year Built 1977
Annual Tax Amount $10,464
Tax Year 2020
Lot Size 0.710 Acres
Acres 0.71
Property Description
Check out this amazing home located in a very desirable Andover location. This home includes plenty of flexible living space that is perfect for an active family - and the work-life balance we're all seeking. The first floor offers a large front to back living room with a gas fireplace, dining room, and a beautiful kitchen with stainless steel appliances with a large island that opens up to an expansive fireplaced family room. Upstairs you'll find the master bedroom equipped with a walk-in closet and master bath, as well as three additional bedrooms and another full bath. The basement includes a bonus finished room that can be used as an extra office space or additional family living space. You'll enjoy the deck overlooking the stunningly landscaped yard and meticulously maintained in-ground pool. This gorgeous home is ideal for entertaining and has everything to fit your needs-don't miss out! This home won't last long. VIRTUAL TOUR AVAILABLE. FIRST SHOWING BEGIN AT OPEN HOUSE ON 9/17.
Location
State MA
County Essex
Zoning SRB
Direction Route 133 to Argilla
Rooms
Family Room Flooring - Hardwood
Basement Full, Partially Finished, Garage Access, Bulkhead, Concrete
Primary Bedroom Level Second
Dining Room Flooring - Hardwood
Kitchen Flooring - Marble, Countertops - Stone/Granite/Solid, Kitchen Island
Interior
Interior Features Office, Sitting Room, Sun Room, Central Vacuum
Heating Baseboard
Cooling Central Air
Flooring Wood, Tile, Flooring - Wall to Wall Carpet
Fireplaces Number 2
Fireplaces Type Family Room, Living Room
Appliance Range, Oven, Dishwasher, Disposal, Gas Water Heater, Utility Connections Outdoor Gas Grill Hookup
Laundry First Floor, Washer Hookup
Exterior
Exterior Feature Rain Gutters, Sprinkler System
Garage Spaces 2.0
Fence Fenced, Invisible
Pool In Ground
Utilities Available Washer Hookup, Outdoor Gas Grill Hookup
Roof Type Shingle
Total Parking Spaces 4
Garage Yes
Private Pool true
Building
Foundation Concrete Perimeter
Sewer Public Sewer
Water Public
Schools
Elementary Schools West Elementary
Middle Schools West
Others
Senior Community false
Read Less Info
Want to know what your home might be worth? Contact us for a FREE valuation!

Our team is ready to help you sell your home for the highest possible price ASAP
Bought with Adam Gustafson • At Home Family Realty
Get More Information
Adam Gustafson
Broker Manager | License ID: 9565668
Broker Manager License ID: 9565668



