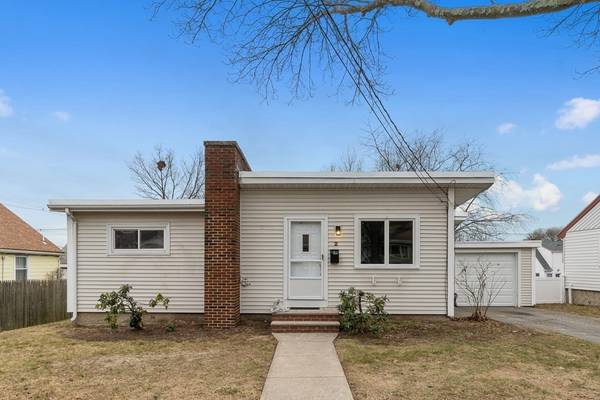For more information regarding the value of a property, please contact us for a free consultation.
Key Details
Sold Price $420,000
Property Type Single Family Home
Sub Type Single Family Residence
Listing Status Sold
Purchase Type For Sale
Square Footage 768 sqft
Price per Sqft $546
MLS Listing ID 72774896
Sold Date 03/03/21
Style Cottage
Bedrooms 2
Full Baths 1
HOA Y/N false
Year Built 1950
Annual Tax Amount $3,743
Tax Year 2020
Lot Size 6,098 Sqft
Acres 0.14
Property Description
Location! Location! Recently Renovated Cottage Tucked Away On A Quiet Side Street! Downsizing Or First Time Buyer This Is An Excellent Opportunity To Get Into The Red Hot Peabody Market! Property Has Five Rooms Consisting Of Open Concept New Renovated Kitchen With Granite Counters And Stainless Appliances New Tile Floor -Living Room With Fireplace- And Hardwood Floors-Renovated Full Bath-Two Bedrooms With Hardwood Floors. BONUS! Partial Finished Basement With Fireplace! Basement Also Has Unfinished Space For Storage .Home Has Been Freshly Painted And Has New Light Fixtures On The First Level! Kitchen Opens To Level Large Back Yard With New Steps And Concrete Patio. New Garage Door Additional Two Car Parking. Newer Roof!Located Off Of 114 A Stones Throw To 128 This Property Is In An Excellent Commuter Location. All Area Amenities Are Close By Including Shopping-Banks-Medical Facilities-Restaurants-Schools!
Location
State MA
County Essex
Zoning R1
Direction Route 114 To Cunha
Rooms
Family Room Flooring - Wall to Wall Carpet
Basement Full, Partially Finished, Interior Entry, Bulkhead, Sump Pump, Concrete
Primary Bedroom Level First
Kitchen Flooring - Laminate, Flooring - Vinyl, Countertops - Stone/Granite/Solid, Cabinets - Upgraded
Interior
Heating Baseboard, Oil
Cooling Window Unit(s), None
Flooring Vinyl, Carpet, Laminate, Hardwood
Fireplaces Number 2
Fireplaces Type Family Room, Living Room
Appliance Range, Refrigerator, Utility Connections for Electric Range, Utility Connections for Electric Oven
Laundry In Basement
Exterior
Garage Spaces 1.0
Community Features Public Transportation, Shopping, Park, Laundromat, Highway Access, House of Worship, Private School, Public School, T-Station, Sidewalks
Utilities Available for Electric Range, for Electric Oven
Roof Type Rubber
Total Parking Spaces 2
Garage Yes
Building
Lot Description Wooded
Foundation Concrete Perimeter
Sewer Public Sewer
Water Public
Schools
High Schools Peabody High
Read Less Info
Want to know what your home might be worth? Contact us for a FREE valuation!

Our team is ready to help you sell your home for the highest possible price ASAP
Bought with Adam Gustafson • At Home Family Realty
Get More Information
Adam Gustafson
Broker Manager | License ID: 9565668
Broker Manager License ID: 9565668



