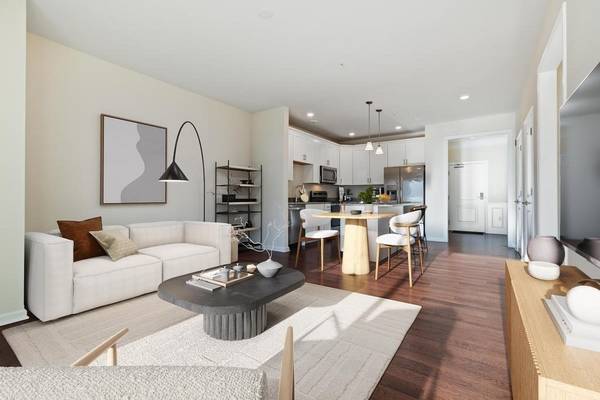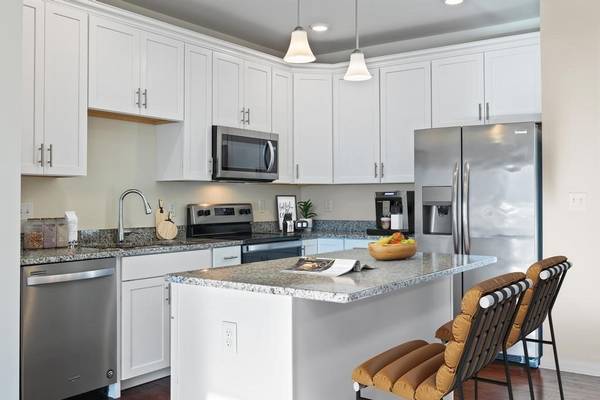UPDATED:
12/27/2024 08:30 AM
Key Details
Property Type Condo
Sub Type Condominium
Listing Status Active
Purchase Type For Sale
Square Footage 940 sqft
Price per Sqft $457
MLS Listing ID 73321388
Bedrooms 1
Full Baths 1
HOA Fees $360/mo
Year Built 2018
Annual Tax Amount $5,276
Tax Year 2024
Property Description
Location
State MA
County Middlesex
Zoning 55+
Direction Route 62 to Martins Landing (GPS address 100 Lowell Road, North Reading to get to complex entrance)
Rooms
Basement N
Primary Bedroom Level First
Kitchen Flooring - Wood, Countertops - Stone/Granite/Solid, Kitchen Island, Open Floorplan, Recessed Lighting, Stainless Steel Appliances, Lighting - Pendant
Interior
Interior Features Cable Hookup, Den
Heating Forced Air, Natural Gas
Cooling Central Air, Unit Control
Flooring Tile, Carpet, Engineered Hardwood, Flooring - Wall to Wall Carpet
Appliance Range, Dishwasher, Microwave, Refrigerator, Washer, Dryer, Plumbed For Ice Maker
Laundry Flooring - Stone/Ceramic Tile, Electric Dryer Hookup, Washer Hookup, First Floor, In Unit
Exterior
Exterior Feature Patio, Gazebo, Professional Landscaping
Community Features Public Transportation, Shopping, Walk/Jog Trails, Golf, Medical Facility, Highway Access, Adult Community
Utilities Available for Electric Range, for Electric Oven, for Electric Dryer, Washer Hookup, Icemaker Connection
Total Parking Spaces 2
Garage No
Building
Story 1
Sewer Private Sewer
Water Public
Others
Pets Allowed Yes w/ Restrictions
Senior Community false
Get More Information
Adam Gustafson
Broker Manager | License ID: 9565668
Broker Manager License ID: 9565668



