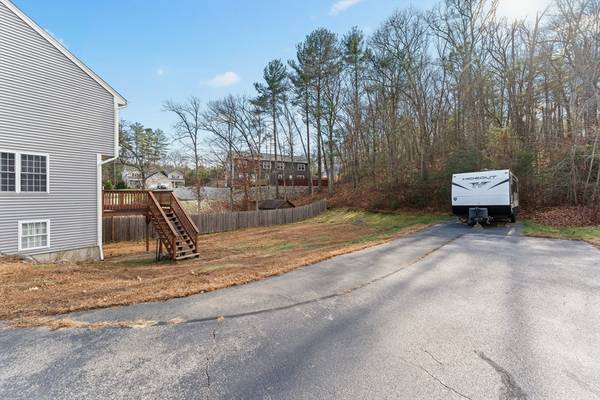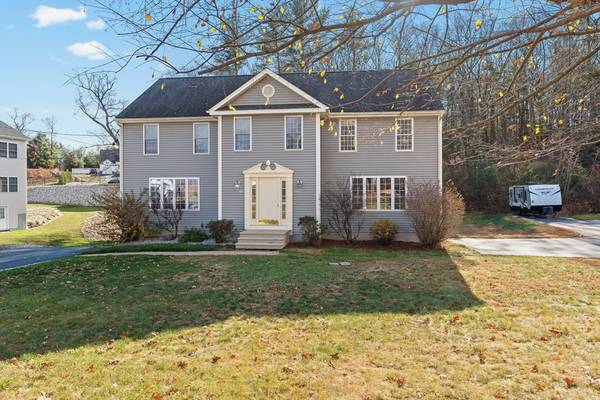
OPEN HOUSE
Sat Nov 16, 11:00am - 1:00pm
Sun Nov 17, 11:00am - 1:00pm
UPDATED:
11/14/2024 04:08 PM
Key Details
Property Type Single Family Home
Sub Type Condex
Listing Status Active
Purchase Type For Sale
Square Footage 1,748 sqft
Price per Sqft $217
MLS Listing ID 73312594
Bedrooms 3
Full Baths 1
Half Baths 1
Year Built 2004
Annual Tax Amount $3,575
Tax Year 2024
Property Description
Location
State MA
County Worcester
Zoning VR
Direction USE GPS - About 5 to Rte 146 - About 25 min to Worcester or Providence - About 20 min to MA PIKE
Rooms
Family Room Flooring - Wall to Wall Carpet, Recessed Lighting, Slider
Basement Y
Primary Bedroom Level Second
Kitchen Flooring - Vinyl, Dining Area, Pantry, Deck - Exterior, Exterior Access, Lighting - Pendant, Lighting - Overhead
Interior
Interior Features Recessed Lighting, Storage, Bonus Room
Heating Baseboard, Oil, Individual
Cooling None
Flooring Vinyl, Carpet, Laminate, Flooring - Wall to Wall Carpet
Appliance Range, Dishwasher, Microwave, Refrigerator, Washer, Dryer
Laundry Electric Dryer Hookup, Washer Hookup, In Basement, In Unit
Exterior
Exterior Feature Deck
Utilities Available for Electric Range, for Electric Dryer, Washer Hookup
Waterfront false
Roof Type Shingle
Parking Type Off Street, Common, Driveway
Total Parking Spaces 4
Garage No
Building
Story 2
Sewer Private Sewer
Water Public
Others
Pets Allowed Yes
Senior Community false
Acceptable Financing Contract
Listing Terms Contract
Get More Information

Adam Gustafson
Broker Manager | License ID: 9565668
Broker Manager License ID: 9565668



