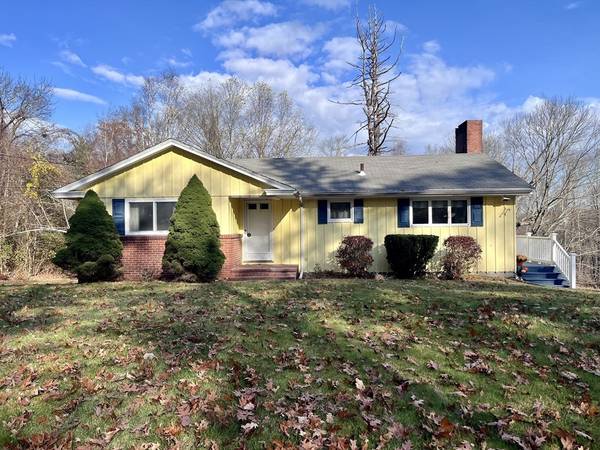
OPEN HOUSE
Sat Nov 16, 11:00am - 1:00pm
UPDATED:
11/15/2024 08:05 AM
Key Details
Property Type Single Family Home
Sub Type Single Family Residence
Listing Status Active
Purchase Type For Sale
Square Footage 1,156 sqft
Price per Sqft $389
MLS Listing ID 73311467
Style Ranch
Bedrooms 3
Full Baths 1
Half Baths 1
HOA Y/N false
Year Built 1961
Annual Tax Amount $4,771
Tax Year 2024
Lot Size 6.430 Acres
Acres 6.43
Property Description
Location
State MA
County Worcester
Zoning RES
Direction Follow GPS,
Rooms
Basement Full, Partially Finished, Walk-Out Access, Interior Entry, Concrete
Primary Bedroom Level First
Kitchen Bathroom - Full, Flooring - Vinyl, Dining Area
Interior
Heating Baseboard, Oil, Wood Stove
Cooling None
Flooring Wood, Vinyl, Carpet
Fireplaces Number 2
Fireplaces Type Living Room
Appliance Electric Water Heater, Tankless Water Heater, Range, Dishwasher, Refrigerator, Range Hood
Laundry Electric Dryer Hookup, Washer Hookup
Exterior
Exterior Feature Deck, Rain Gutters
Community Features Public Transportation, Shopping, Tennis Court(s), Park, Walk/Jog Trails, Stable(s), Golf, Laundromat, Conservation Area, Highway Access, House of Worship, Private School, Public School
Utilities Available for Electric Range, for Electric Dryer, Washer Hookup
Waterfront false
Waterfront Description Stream
Roof Type Shingle
Parking Type Paved Drive, Paved
Total Parking Spaces 4
Garage No
Building
Lot Description Wooded
Foundation Concrete Perimeter
Sewer Private Sewer
Water Private
Others
Senior Community false
Get More Information

Adam Gustafson
Broker Manager | License ID: 9565668
Broker Manager License ID: 9565668



