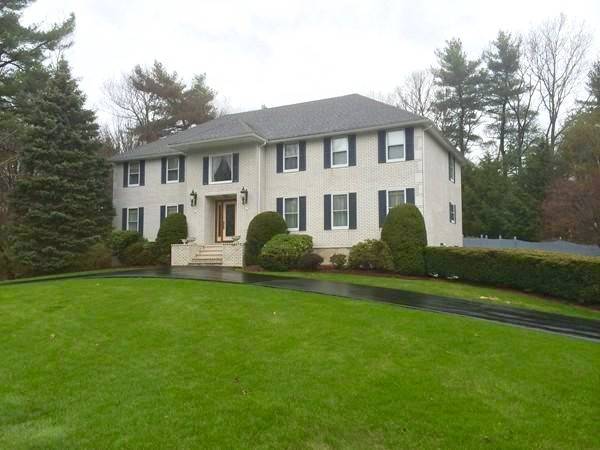
OPEN HOUSE
Sun Nov 17, 2:00pm - 3:00pm
UPDATED:
11/13/2024 01:11 AM
Key Details
Property Type Single Family Home
Sub Type Single Family Residence
Listing Status Active
Purchase Type For Sale
Square Footage 3,801 sqft
Price per Sqft $315
MLS Listing ID 73310783
Style Colonial
Bedrooms 5
Full Baths 3
HOA Y/N false
Year Built 1983
Annual Tax Amount $14,857
Tax Year 2024
Lot Size 0.700 Acres
Acres 0.7
Property Description
Location
State MA
County Essex
Zoning SRC
Direction Rt 93N-Exit 42, Right on Dascomb Road, Left on Osgood, Right on Barbara Ln, Left on Germano Way
Rooms
Family Room Flooring - Wood, Open Floorplan, Recessed Lighting
Basement Full, Partially Finished, Interior Entry, Garage Access, Concrete
Primary Bedroom Level Second
Dining Room Flooring - Wood
Kitchen Flooring - Hardwood, Window(s) - Bay/Bow/Box, Breakfast Bar / Nook, Open Floorplan, Recessed Lighting
Interior
Interior Features Cathedral Ceiling(s), Closet, Entry Hall, Bonus Room, Sun Room, Living/Dining Rm Combo
Heating Baseboard, Natural Gas
Cooling Window Unit(s), Other
Flooring Wood, Vinyl, Carpet, Flooring - Vinyl, Flooring - Wood
Fireplaces Number 2
Fireplaces Type Living Room
Appliance Oven, Dishwasher, Disposal, Trash Compactor, Microwave, Range, Refrigerator, Freezer
Laundry Bathroom - Full, Closet - Linen, Flooring - Vinyl, Gas Dryer Hookup, Washer Hookup, First Floor
Exterior
Exterior Feature Pool - Inground, Storage, Professional Landscaping, Sprinkler System, Screens, Fenced Yard, Garden, Stone Wall
Garage Spaces 3.0
Fence Fenced
Pool In Ground
Community Features Public Transportation, Shopping, Highway Access, Private School, T-Station
Waterfront false
Roof Type Shingle
Parking Type Attached, Off Street
Total Parking Spaces 8
Garage Yes
Private Pool true
Building
Lot Description Other
Foundation Block
Sewer Public Sewer
Water Public
Others
Senior Community false
Get More Information

Adam Gustafson
Broker Manager | License ID: 9565668
Broker Manager License ID: 9565668



