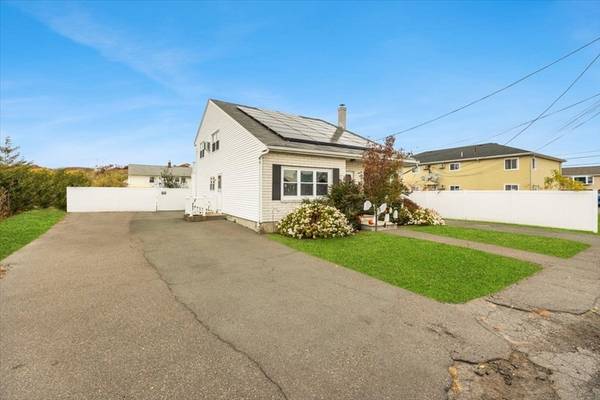
OPEN HOUSE
Sat Nov 16, 11:00am - 12:30pm
Sun Nov 17, 11:00am - 12:30pm
UPDATED:
11/14/2024 08:05 AM
Key Details
Property Type Multi-Family
Sub Type Multi Family
Listing Status Active
Purchase Type For Sale
Square Footage 2,092 sqft
Price per Sqft $370
MLS Listing ID 73308153
Bedrooms 4
Full Baths 3
Year Built 1984
Annual Tax Amount $7,630
Tax Year 2024
Lot Size 7,840 Sqft
Acres 0.18
Property Description
Location
State MA
County Essex
Zoning Res
Direction Use GPS
Interior
Interior Features Floored Attic, Cathedral/Vaulted Ceilings, Stone/Granite/Solid Counters, Open Floorplan, Walk-In Closet(s), Bathroom with Shower Stall, Living Room, Kitchen, Laundry Room
Heating Natural Gas, Ductless
Cooling Window Unit(s), Active Solar, Ductless
Flooring Tile, Laminate
Appliance Range, Dishwasher, Disposal, Trash Compactor, Microwave, Refrigerator, Washer, Dryer, Range Hood
Laundry Gas Dryer Hookup, Washer Hookup
Exterior
Exterior Feature Balcony
Fence Fenced
Community Features Public Transportation, Walk/Jog Trails, Laundromat, Highway Access, House of Worship, Public School
Utilities Available for Electric Oven, for Gas Dryer, Washer Hookup
Waterfront false
View Y/N Yes
View City View(s), Scenic View(s)
Roof Type Shingle
Parking Type Paved Drive, Off Street, Paved
Total Parking Spaces 6
Garage No
Building
Lot Description Flood Plain
Story 3
Foundation Slab
Sewer Public Sewer
Water Public
Others
Senior Community false
Acceptable Financing Seller W/Participate
Listing Terms Seller W/Participate
Get More Information

Adam Gustafson
Broker Manager | License ID: 9565668
Broker Manager License ID: 9565668



