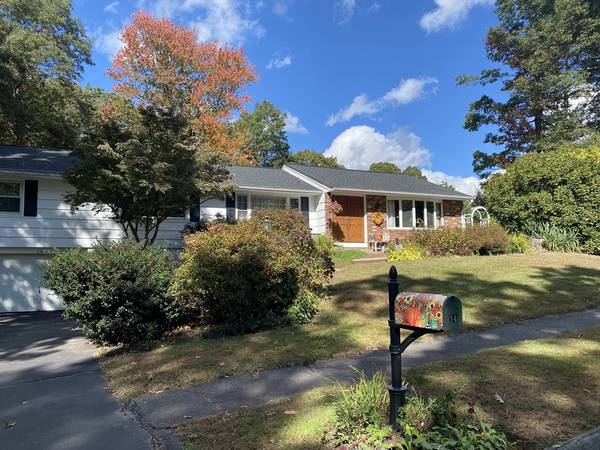
UPDATED:
11/14/2024 06:23 PM
Key Details
Property Type Single Family Home
Sub Type Single Family Residence
Listing Status Active
Purchase Type For Sale
Square Footage 2,771 sqft
Price per Sqft $225
MLS Listing ID 73307052
Style Ranch
Bedrooms 4
Full Baths 1
Half Baths 1
HOA Y/N false
Year Built 1968
Annual Tax Amount $6,728
Tax Year 2024
Lot Size 0.380 Acres
Acres 0.38
Property Description
Location
State MA
County Worcester
Zoning R15
Direction Shrewsbury St. to Bullard Rd. to Mark Bradford Dr.
Rooms
Family Room Flooring - Wall to Wall Carpet, Window(s) - Picture
Primary Bedroom Level First
Dining Room Flooring - Wall to Wall Carpet, Exterior Access
Kitchen Flooring - Hardwood, Countertops - Upgraded, Kitchen Island, Remodeled
Interior
Interior Features Central Vacuum, Wet Bar, Internet Available - Satellite
Heating Central, Oil
Cooling None
Flooring Carpet, Hardwood
Fireplaces Number 1
Fireplaces Type Family Room, Living Room
Appliance Water Heater, Range, Refrigerator
Laundry In Basement
Exterior
Exterior Feature Porch - Screened, Rain Gutters, Storage, Garden
Garage Spaces 1.0
Community Features Highway Access
Waterfront false
Roof Type Shingle
Parking Type Attached, Under, Paved Drive, Off Street
Total Parking Spaces 6
Garage Yes
Building
Foundation Concrete Perimeter
Sewer Public Sewer
Water Public
Schools
Elementary Schools Mayo
Middle Schools Mountview
High Schools Wachusett
Others
Senior Community false
Get More Information

Adam Gustafson
Broker Manager | License ID: 9565668
Broker Manager License ID: 9565668



