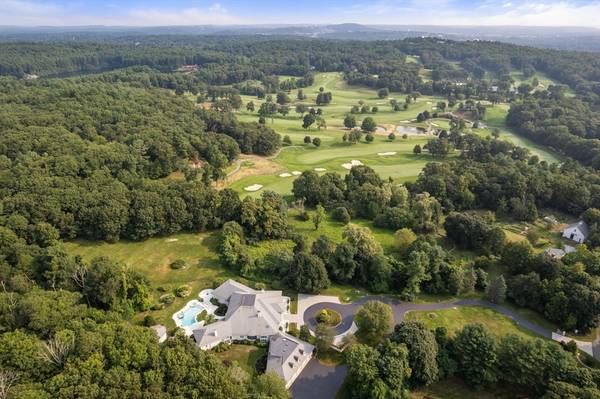
UPDATED:
11/03/2024 08:05 AM
Key Details
Property Type Single Family Home
Sub Type Single Family Residence
Listing Status Active
Purchase Type For Sale
Square Footage 9,599 sqft
Price per Sqft $780
MLS Listing ID 73307899
Style Contemporary
Bedrooms 5
Full Baths 8
Half Baths 3
HOA Y/N false
Year Built 1991
Annual Tax Amount $56,453
Tax Year 2024
Lot Size 8.830 Acres
Acres 8.83
Property Description
Location
State MA
County Middlesex
Direction Between Ridgeway and Oak
Rooms
Family Room Bathroom - Full, Wet Bar, Exterior Access
Basement Full, Partially Finished, Bulkhead
Primary Bedroom Level Main, First
Dining Room Window(s) - Bay/Bow/Box
Kitchen Dining Area, Kitchen Island, Exterior Access
Interior
Interior Features Closet/Cabinets - Custom Built, Closet, Library, Mud Room, Play Room, Media Room, Office, Sitting Room, Wet Bar
Heating Forced Air, Baseboard, Natural Gas, Fireplace(s)
Cooling Central Air
Flooring Flooring - Wall to Wall Carpet
Fireplaces Number 2
Fireplaces Type Family Room
Appliance Gas Water Heater, Range, Oven, Microwave
Laundry First Floor
Exterior
Exterior Feature Patio, Covered Patio/Deck, Pool - Inground, Cabana, Rain Gutters, Hot Tub/Spa, Storage, Professional Landscaping, Sprinkler System
Garage Spaces 6.0
Pool In Ground
Community Features Walk/Jog Trails, Golf, Conservation Area, Highway Access, Public School
Utilities Available for Gas Range
Waterfront false
Roof Type Shingle,Rubber
Parking Type Attached, Garage Door Opener, Storage, Oversized, Paved Drive, Off Street
Total Parking Spaces 15
Garage Yes
Private Pool true
Building
Foundation Concrete Perimeter
Sewer Private Sewer
Water Public
Schools
Elementary Schools Weston
Middle Schools Wms
High Schools Whs
Others
Senior Community false
Get More Information

Adam Gustafson
Broker Manager | License ID: 9565668
Broker Manager License ID: 9565668



