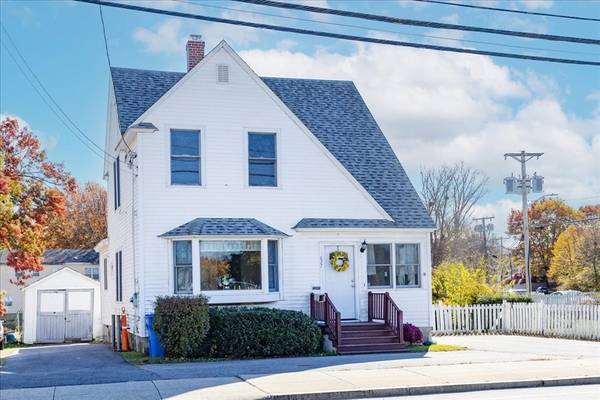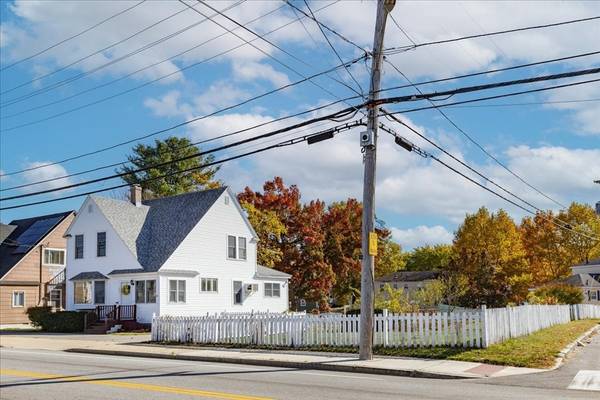
UPDATED:
11/14/2024 12:26 PM
Key Details
Property Type Single Family Home
Sub Type Single Family Residence
Listing Status Active Under Contract
Purchase Type For Sale
Square Footage 1,546 sqft
Price per Sqft $323
MLS Listing ID 73307805
Style Colonial
Bedrooms 3
Full Baths 1
HOA Y/N false
Year Built 1910
Annual Tax Amount $3,293
Tax Year 2024
Lot Size 4,791 Sqft
Acres 0.11
Property Description
Location
State MA
County Essex
Area South Lawrence
Zoning RES
Direction 93 to River Road to Andover Street
Rooms
Family Room Bathroom - Full, Ceiling Fan(s), Flooring - Hardwood, Flooring - Wood
Basement Full, Bulkhead, Unfinished
Primary Bedroom Level Second
Dining Room Flooring - Hardwood, Flooring - Wood
Kitchen Ceiling Fan(s), Flooring - Vinyl
Interior
Interior Features Internet Available - Unknown
Heating Steam, Natural Gas
Cooling Window Unit(s)
Flooring Wood, Vinyl, Laminate
Appliance Gas Water Heater, Range, Dishwasher, Refrigerator, Washer, Dryer
Laundry Flooring - Laminate, Main Level, Electric Dryer Hookup, Exterior Access, Washer Hookup, Lighting - Overhead, Breezeway, First Floor
Exterior
Exterior Feature Porch - Enclosed, Rain Gutters, Fenced Yard
Garage Spaces 1.0
Fence Fenced/Enclosed, Fenced
Community Features Public Transportation, Shopping, Medical Facility, Laundromat, Highway Access, House of Worship, Private School, Public School, T-Station
Utilities Available for Gas Range, for Electric Dryer, Washer Hookup
Waterfront false
Roof Type Shingle
Parking Type Detached, Paved Drive, Off Street, Paved
Total Parking Spaces 5
Garage Yes
Building
Lot Description Level
Foundation Stone
Sewer Public Sewer
Water Public
Schools
Elementary Schools Frost
Middle Schools Wetherbee
High Schools Lhs
Others
Senior Community false
Get More Information

Adam Gustafson
Broker Manager | License ID: 9565668
Broker Manager License ID: 9565668



