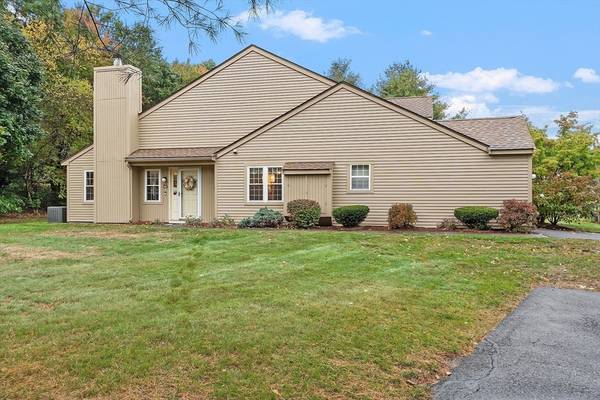
UPDATED:
10/31/2024 10:58 AM
Key Details
Property Type Condo
Sub Type Condominium
Listing Status Pending
Purchase Type For Sale
Square Footage 1,264 sqft
Price per Sqft $352
MLS Listing ID 73305785
Bedrooms 2
Full Baths 2
HOA Fees $474/mo
Year Built 1987
Annual Tax Amount $4,883
Tax Year 2024
Property Description
Location
State MA
County Worcester
Zoning R2
Direction Rte 117 W from rte 495, left on Wattaquadock Hill Rd, continue to Lancaster Rd, left to Ridgefield
Rooms
Basement N
Primary Bedroom Level First
Dining Room Flooring - Wall to Wall Carpet, Exterior Access, Open Floorplan, Slider
Kitchen Flooring - Laminate, Countertops - Stone/Granite/Solid, Cabinets - Upgraded, Recessed Lighting, Remodeled, Lighting - Overhead
Interior
Interior Features Entrance Foyer
Heating Central, Forced Air, Unit Control, Propane
Cooling Central Air, Unit Control
Flooring Tile, Carpet, Laminate, Flooring - Stone/Ceramic Tile
Fireplaces Number 1
Fireplaces Type Living Room
Appliance Range, Dishwasher, Disposal, Microwave, Refrigerator, Washer, Dryer
Laundry In Unit, Electric Dryer Hookup, Washer Hookup
Exterior
Exterior Feature Patio
Garage Spaces 1.0
Pool Association, In Ground
Community Features Shopping, Golf, Medical Facility, Laundromat, House of Worship, Public School
Utilities Available for Electric Range, for Electric Dryer, Washer Hookup
Waterfront false
Roof Type Shingle
Parking Type Attached, Garage Door Opener, Paved, Exclusive Parking
Total Parking Spaces 2
Garage Yes
Building
Story 1
Sewer Public Sewer
Water Public
Schools
Elementary Schools Clinton Elem
Middle Schools Clinton Middle
High Schools Clinton High
Others
Pets Allowed Yes w/ Restrictions
Senior Community false
Get More Information

Adam Gustafson
Broker Manager | License ID: 9565668
Broker Manager License ID: 9565668



