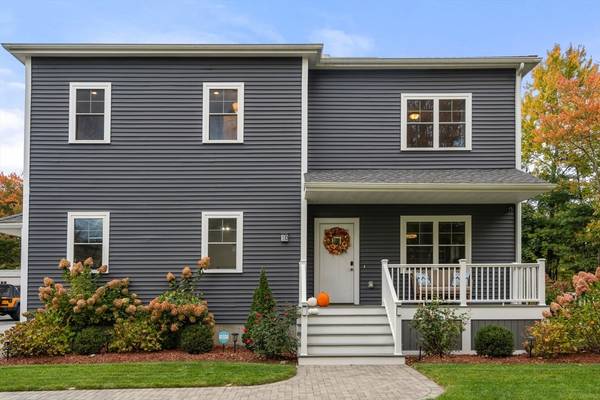
UPDATED:
11/12/2024 08:05 AM
Key Details
Property Type Single Family Home
Sub Type Single Family Residence
Listing Status Pending
Purchase Type For Sale
Square Footage 4,055 sqft
Price per Sqft $268
MLS Listing ID 73303361
Style Colonial
Bedrooms 4
Full Baths 3
Half Baths 1
HOA Y/N false
Year Built 2019
Annual Tax Amount $9,454
Tax Year 2024
Lot Size 0.460 Acres
Acres 0.46
Property Description
Location
State MA
County Essex
Zoning NA
Direction Main St. Melrose to Lynn Fells Parkway Saugus.
Rooms
Family Room Flooring - Vinyl, Recessed Lighting
Basement Full, Finished
Primary Bedroom Level Second
Dining Room Flooring - Hardwood, Open Floorplan, Wine Chiller, Lighting - Pendant, Crown Molding
Kitchen Flooring - Hardwood, Countertops - Stone/Granite/Solid, Kitchen Island, Breakfast Bar / Nook, Cabinets - Upgraded, Gas Stove, Lighting - Pendant, Crown Molding
Interior
Interior Features Bathroom - Full, Bathroom - Tiled With Tub & Shower, Closet, Cable Hookup, Lighting - Overhead, Bathroom - Half, Recessed Lighting, Bathroom, Office, Play Room
Heating Central, Propane
Cooling Central Air
Flooring Hardwood, Flooring - Hardwood, Flooring - Vinyl
Appliance Water Heater, Range, Dishwasher, Disposal, Microwave, Refrigerator, Water Treatment, Wine Refrigerator, Range Hood, Water Softener
Laundry Gas Dryer Hookup, Lighting - Overhead, Second Floor
Exterior
Exterior Feature Porch, Deck, Patio, Storage, Professional Landscaping, Sprinkler System
Garage Spaces 2.0
Community Features Public Transportation, Shopping, Park, Highway Access
Waterfront false
Roof Type Shingle
Parking Type Attached, Paved Drive, Paved
Total Parking Spaces 4
Garage Yes
Building
Lot Description Wooded
Foundation Concrete Perimeter
Sewer Public Sewer
Water Public
Others
Senior Community false
Get More Information

Adam Gustafson
Broker Manager | License ID: 9565668
Broker Manager License ID: 9565668



