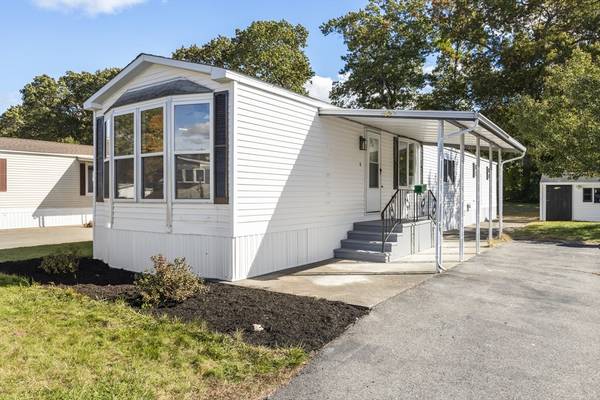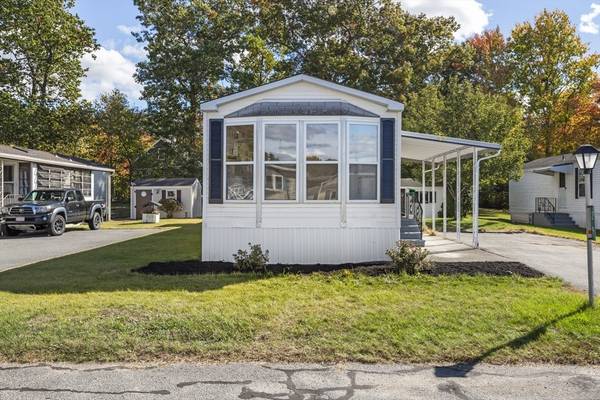
UPDATED:
11/05/2024 01:23 PM
Key Details
Property Type Mobile Home
Sub Type Mobile Home
Listing Status Pending
Purchase Type For Sale
Square Footage 1,050 sqft
Price per Sqft $209
MLS Listing ID 73302843
Bedrooms 2
Full Baths 1
HOA Fees $715
HOA Y/N true
Year Built 1986
Tax Year 2024
Property Description
Location
State MA
County Bristol
Zoning RES
Direction GPS
Interior
Heating Oil
Cooling Central Air
Flooring Vinyl
Appliance Range, Dishwasher, Microwave, Refrigerator, Washer/Dryer
Laundry Electric Dryer Hookup, Washer Hookup
Exterior
Exterior Feature Covered Patio/Deck, Storage
Community Features Public Transportation, Shopping, Pool, Tennis Court(s), Park, Walk/Jog Trails, Golf, Medical Facility, Laundromat, Bike Path, Highway Access, House of Worship, Public School
Utilities Available for Electric Range, for Electric Dryer, Washer Hookup
Waterfront false
Roof Type Shingle
Parking Type Paved Drive, Off Street
Total Parking Spaces 4
Garage No
Building
Lot Description Level
Foundation Slab
Sewer Public Sewer
Water Public
Others
Senior Community true
Get More Information

Adam Gustafson
Broker Manager | License ID: 9565668
Broker Manager License ID: 9565668



