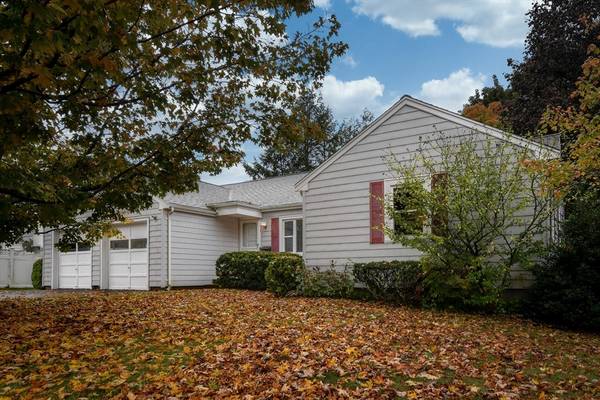
OPEN HOUSE
Sun Nov 17, 12:00pm - 1:30pm
UPDATED:
10/30/2024 08:11 PM
Key Details
Property Type Single Family Home
Sub Type Single Family Residence
Listing Status Active
Purchase Type For Sale
Square Footage 1,903 sqft
Price per Sqft $440
MLS Listing ID 73300832
Style Ranch
Bedrooms 3
Full Baths 1
Half Baths 1
HOA Y/N false
Year Built 1960
Annual Tax Amount $8,832
Tax Year 2024
Lot Size 0.560 Acres
Acres 0.56
Property Description
Location
State MA
County Middlesex
Area South Natick
Zoning RSB
Direction Pleasant - Glen - Glenwood
Rooms
Basement Full, Partially Finished, Walk-Out Access, Interior Entry
Primary Bedroom Level First
Dining Room Flooring - Hardwood
Kitchen Flooring - Vinyl
Interior
Interior Features Den, Sun Room, Play Room, Walk-up Attic
Heating Forced Air, Oil, Fireplace
Cooling Central Air, Wall Unit(s)
Flooring Tile, Vinyl, Hardwood, Other, Flooring - Hardwood
Fireplaces Number 2
Fireplaces Type Living Room
Appliance Water Heater, Oven, Dishwasher, Microwave, Range, Washer, Dryer
Exterior
Exterior Feature Porch - Enclosed, Rain Gutters, Fenced Yard
Garage Spaces 2.0
Fence Fenced/Enclosed, Fenced
Waterfront false
View Y/N Yes
View Scenic View(s)
Roof Type Shingle
Parking Type Attached, Paved Drive, Off Street
Total Parking Spaces 4
Garage Yes
Building
Foundation Concrete Perimeter
Sewer Private Sewer
Water Public
Schools
Elementary Schools Memorial
Middle Schools Kennedy
High Schools Nhs
Others
Senior Community false
Get More Information

Adam Gustafson
Broker Manager | License ID: 9565668
Broker Manager License ID: 9565668



