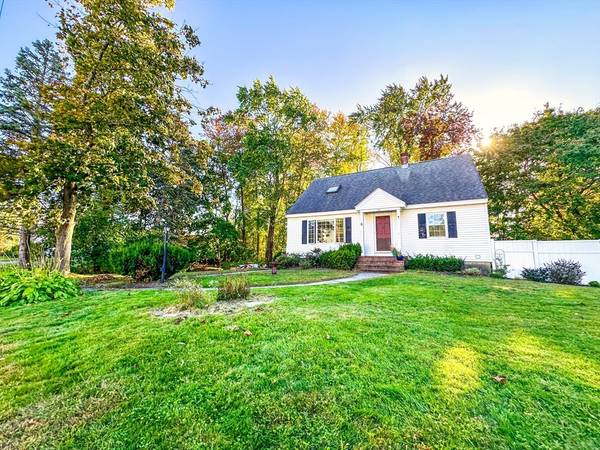
UPDATED:
10/23/2024 07:30 AM
Key Details
Property Type Single Family Home
Sub Type Single Family Residence
Listing Status Pending
Purchase Type For Sale
Square Footage 1,547 sqft
Price per Sqft $316
MLS Listing ID 73299825
Style Cape
Bedrooms 4
Full Baths 2
HOA Y/N false
Year Built 1955
Annual Tax Amount $5,014
Tax Year 2024
Lot Size 0.390 Acres
Acres 0.39
Property Description
Location
State MA
County Essex
Zoning RD
Direction Rt 93/495/213 to 113/Pleasant St>Bedford St
Rooms
Basement Partially Finished, Interior Entry, Garage Access, Sump Pump, Concrete
Interior
Interior Features Internet Available - Unknown
Heating Forced Air, Natural Gas
Cooling Window Unit(s)
Flooring Tile, Hardwood
Appliance Gas Water Heater, Water Heater, Range, Dishwasher, Disposal, Refrigerator, Plumbed For Ice Maker
Laundry Electric Dryer Hookup, Washer Hookup
Exterior
Exterior Feature Deck, Pool - Above Ground, Screens
Garage Spaces 1.0
Fence Fenced/Enclosed
Pool Above Ground
Community Features Public Transportation, Shopping, Pool, Tennis Court(s), Park, Walk/Jog Trails, Golf, Medical Facility, Laundromat, Bike Path, Conservation Area, Highway Access, House of Worship, Private School, Public School, Other
Utilities Available for Electric Range, for Electric Oven, for Electric Dryer, Washer Hookup, Icemaker Connection
Waterfront false
Parking Type Attached, Under, Storage, Paved Drive, Off Street, Paved
Total Parking Spaces 3
Garage Yes
Private Pool true
Building
Lot Description Wooded
Foundation Block
Sewer Public Sewer
Water Public
Schools
Elementary Schools Timony
Middle Schools Timony
High Schools Methuen Hs/Glts
Others
Senior Community false
Acceptable Financing Seller W/Participate, Contract, Other (See Remarks)
Listing Terms Seller W/Participate, Contract, Other (See Remarks)
Get More Information

Adam Gustafson
Broker Manager | License ID: 9565668
Broker Manager License ID: 9565668



